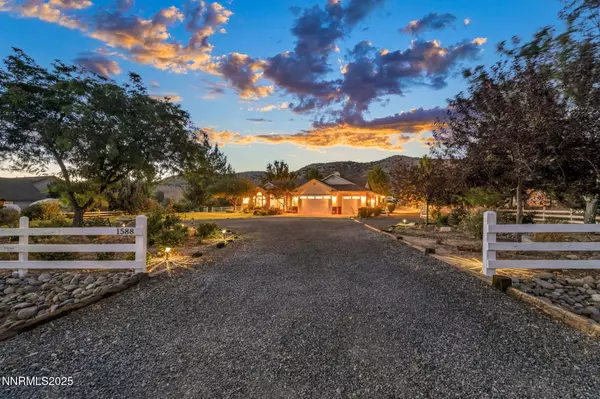UPDATED:
Key Details
Property Type Single Family Home
Sub Type Single Family Residence
Listing Status Active
Purchase Type For Sale
Square Footage 2,663 sqft
Price per Sqft $422
MLS Listing ID 250055295
Bedrooms 3
Full Baths 3
Year Built 1995
Annual Tax Amount $3,948
Lot Size 1.130 Acres
Acres 1.13
Lot Dimensions 1.13
Property Sub-Type Single Family Residence
Property Description
This meticulously maintained Johnson Lane beauty offers the perfect blend of peace, privacy, and stunning scenery. Nestled on just over an acre in one of the area's most sought-after locations, the property sits only minutes from public land—ideal for outdoor recreation—while offering tranquility beneath star-filled night skies.
Enjoy breathtaking views of the Sierra Nevada mountain range and the iconic Jobs Peak, all framed by lush, mature landscaping that feels truly priceless. The inviting open floor plan features vaulted ceilings and flexible living spaces, including a 4th room that can be used as a bedroom or home office.
With 3 bedrooms and 3 bathrooms, the layout includes a spacious primary suite as well as a junior ensuite, offering comfort and convenience for family or guests. The sellers have thoughtfully upgraded the granite countertops in the kitchen, laundry room, and two bathrooms, adding both style and functionality.
Additional highlights include a 3-car garage, plenty of space for gardening, horses allowed, and room to add an RV garage. Every detail of this home has been lovingly cared for, making it move-in ready for its next owner to enjoy.
Location
State NV
County Douglas
Zoning SFR
Rooms
Family Room Great Rooms
Other Rooms Office Den
Dining Room Separate Formal Room
Kitchen Breakfast Bar
Interior
Interior Features Breakfast Bar, High Ceilings, Vaulted Ceiling(s), Walk-In Closet(s)
Heating Forced Air
Cooling Central Air, Refrigerated
Flooring Tile
Fireplaces Number 1
Fireplace Yes
Appliance Gas Cooktop
Laundry Cabinets, Laundry Room
Exterior
Exterior Feature None
Parking Features Additional Parking, Attached, Detached, Garage
Garage Spaces 3.0
Pool None
Utilities Available Electricity Connected, Internet Available, Water Connected, Water Meter Installed
View Y/N No
Roof Type Composition,Shingle
Porch Patio
Total Parking Spaces 3
Garage Yes
Building
Lot Description Landscaped, Level, Sprinklers In Front, Sprinklers In Rear
Story 1
Foundation Crawl Space
Water Private, Well
Structure Type Frame,Glass
New Construction No
Schools
Elementary Schools Pinon Hills
Middle Schools Carson Valley
High Schools Douglas
Others
Tax ID 1420-27-701-031
Acceptable Financing Cash, Conventional, FHA, VA Loan
Listing Terms Cash, Conventional, FHA, VA Loan
Special Listing Condition Standard
"We are always here to help, we take great pride in providing expert guidance and advice!"



