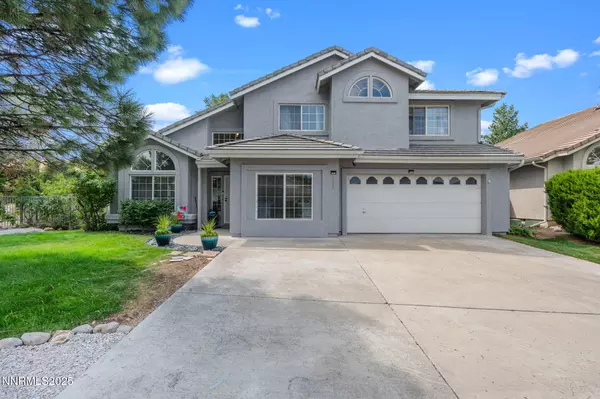UPDATED:
Key Details
Property Type Single Family Home
Sub Type Single Family Residence
Listing Status Active
Purchase Type For Sale
Square Footage 2,315 sqft
Price per Sqft $345
Subdivision Lakeridge Springs 6
MLS Listing ID 250055376
Bedrooms 4
Full Baths 2
Half Baths 1
HOA Fees $299/qua
Year Built 1996
Annual Tax Amount $4,748
Lot Size 7,187 Sqft
Acres 0.17
Lot Dimensions 0.17
Property Sub-Type Single Family Residence
Property Description
Open and inviting living areas include high ceilings, abundant natural light, a wet bar and a fireplace that make the home perfect for both entertaining and everyday living. The primary suite is a private retreat with an updated bathroom and generous closet space.
Recent exterior improvements add peace of mind and curb appeal, including a brand-new roofing underlayment, fresh exterior paint, and mature trees that provide shade, beauty, and privacy.
Located in a quiet cul-de-sac within a well-established community, homeowners enjoy access to a swimming pool, spa, and tennis courts through a low HOA. The neighborhood is known for its walkable streets, mature landscaping, and a strong sense of community.
Convenience is at your doorstep with shopping, dining, and entertainment are just minutes away. Reno-Tahoe International Airport is only a 15-minute drive making air travel simple.
Reno itself offers a vibrant lifestyle with year-round events and activities. Residents enjoy the Truckee River Walk, Midtown's eclectic restaurants and breweries, art galleries, golf courses, and performing arts venues. The city hosts nationally recognized events such as Hot August Nights, the Reno Rodeo, balloon races, and countless festivals. For outdoor enthusiasts, the Sierra Nevada provides endless hiking and biking trails, while Lake Tahoe delivers unmatched opportunities for skiing, paddleboarding, and beachside relaxation.
This home combines comfort, style, and long-term value in a truly prime location. A family sized dining/pool table conveys with the sale of this home.
Location
State NV
County Washoe
Community Lakeridge Springs 6
Area Lakeridge Springs 6
Zoning SF9
Direction Ridgeview, R Sunrise Mdws, L June Mdws, L Deer Mdw
Rooms
Family Room None
Other Rooms Bonus Room
Dining Room Living Room Combination
Kitchen Built-In Dishwasher
Interior
Interior Features Ceiling Fan(s), High Ceilings, Kitchen Island, Walk-In Closet(s)
Heating Forced Air, Natural Gas
Cooling Central Air, Electric, Refrigerated
Flooring Luxury Vinyl
Fireplaces Number 1
Fireplaces Type Gas Log
Fireplace Yes
Appliance Electric Cooktop
Laundry Cabinets, Laundry Area, Laundry Room
Exterior
Exterior Feature Rain Gutters
Parking Features Garage, None
Garage Spaces 2.0
Pool None
Utilities Available Cable Connected, Electricity Connected, Natural Gas Connected, Phone Connected, Sewer Connected, Water Connected, Water Meter Installed
Amenities Available Maintenance Grounds, Pool, Tennis Court(s)
View Y/N No
Roof Type Tile
Porch Patio, Deck
Total Parking Spaces 2
Garage No
Building
Lot Description Common Area, Cul-De-Sac, Landscaped, Level, Sprinklers In Front, Sprinklers In Rear
Story 2
Foundation Crawl Space
Water Public
Structure Type Stucco
New Construction No
Schools
Elementary Schools Huffaker
Middle Schools Swope
High Schools Reno
Others
Tax ID 042-364-06
Acceptable Financing 1031 Exchange, Cash, Conventional, FHA, VA Loan
Listing Terms 1031 Exchange, Cash, Conventional, FHA, VA Loan
Special Listing Condition Standard
Virtual Tour https://www.zillow.com/view-imx/08370b79-7bdd-4cc7-bf2a-e11cf56b35d9?wl=true&setAttribution=mls&initialViewType=pano
"We are always here to help, we take great pride in providing expert guidance and advice!"



