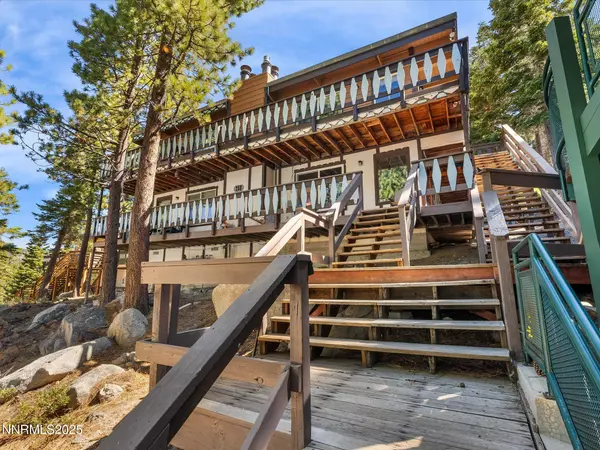UPDATED:
Key Details
Property Type Condo
Sub Type Condominium
Listing Status Active
Purchase Type For Sale
Square Footage 600 sqft
Price per Sqft $665
Subdivision Tahoe Village
MLS Listing ID 250055476
Bedrooms 2
Full Baths 1
Year Built 1979
Annual Tax Amount $811
Property Sub-Type Condominium
Property Description
The unit is being sold fully furnished, so you can move right in and start enjoying mountain living from day one. With low HOA dues, you'll appreciate the ease of ownership while still benefiting from a well-kept community. This includes a common area pool and hot tub!
Whether you're seeking a cozy personal getaway, an income-generating property, or both, this Tahoe gem checks all the boxes: location, convenience, and investment potential.
Please remove your shoes when touring this beautiful condo.
Location
State NV
County Douglas
Community Tahoe Village
Area Tahoe Village
Zoning Residential
Direction From Kingsbury Grade, go South on Benjamin Dr., turn left on Jack Dr., turn right on Tramway Dr. Park in the park in spaces by 255 Tramway Dr. but walk to 259 Tramway Dr. The unit is on the top floor, past unit #4's deck.
Rooms
Family Room None
Other Rooms Bedroom Office Main Floor
Dining Room High Ceilings
Kitchen Breakfast Bar
Interior
Interior Features Breakfast Bar, High Ceilings, No Interior Steps
Heating Fireplace(s), Natural Gas
Cooling Central Air
Flooring Laminate
Fireplaces Number 1
Fireplaces Type Wood Burning
Fireplace Yes
Appliance Electric Cooktop
Laundry In Unit, Laundry Closet
Exterior
Exterior Feature Balcony
Parking Features Common
Pool None
Utilities Available Cable Available, Electricity Available, Internet Available, Natural Gas Available, Sewer Available, Water Available
Amenities Available Pool, Spa/Hot Tub
View Y/N Yes
View Mountain(s), Peek
Roof Type Flat
Garage No
Building
Lot Description Sloped Down
Story 1
Foundation Raised
Water Public
Structure Type Wood Siding
New Construction No
Schools
Elementary Schools Zephyr Cove
Middle Schools Whittell High School - Grades 7 + 8
High Schools Whittell - Grades 9-12
Others
Tax ID 1319-30-518-003
Acceptable Financing 1031 Exchange, Cash, Conventional
Listing Terms 1031 Exchange, Cash, Conventional
Special Listing Condition Standard
"We are always here to help, we take great pride in providing expert guidance and advice!"



