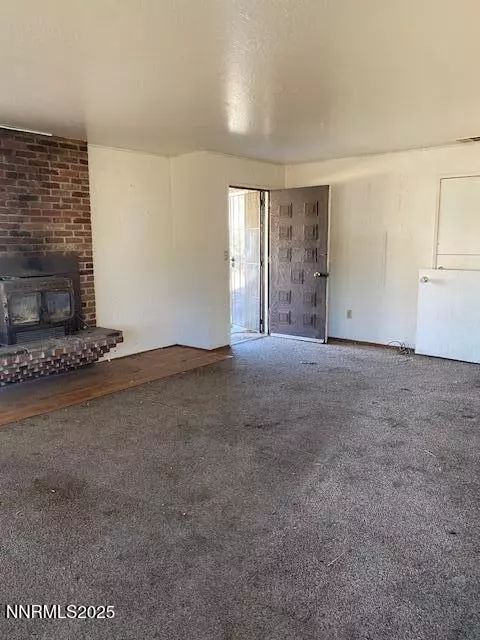
UPDATED:
Key Details
Property Type Manufactured Home
Sub Type Manufactured Home
Listing Status Active
Purchase Type For Sale
Square Footage 1,520 sqft
Price per Sqft $246
Subdivision Juniper Terrace Mobile Home Estates 5
MLS Listing ID 250057467
Bedrooms 3
Full Baths 2
Year Built 1971
Annual Tax Amount $636
Lot Size 10,672 Sqft
Acres 0.35
Lot Dimensions 0.35
Property Sub-Type Manufactured Home
Property Description
Location
State NV
County Washoe
Community Juniper Terrace Mobile Home Estates 5
Area Juniper Terrace Mobile Home Estates 5
Zoning mds
Rooms
Family Room None
Other Rooms None
Master Bedroom Double Sinks
Dining Room Living Room Combination
Kitchen Disposal
Interior
Interior Features Ceiling Fan(s), Pantry
Heating Forced Air, Natural Gas
Flooring Vinyl
Fireplaces Number 1
Fireplaces Type Wood Burning
Fireplace Yes
Laundry Cabinets, In Kitchen, Washer Hookup
Exterior
Exterior Feature None
Parking Features Additional Parking, Detached, Garage, RV Access/Parking
Garage Spaces 2.0
Pool None
Utilities Available Electricity Connected, Internet Available, Sewer Connected, Water Connected, Water Meter Installed
View Y/N Yes
View Mountain(s), Trees/Woods
Roof Type Composition,Pitched
Porch Patio, Deck
Total Parking Spaces 2
Garage No
Building
Lot Description Corner Lot, Level
Story 1
Foundation 8-Point
Water Public
Structure Type Vinyl Siding
New Construction No
Schools
Elementary Schools Bennet
Middle Schools Desert Skies
High Schools Hug
Others
Tax ID 508-093-04
Acceptable Financing Owner May Carry
Listing Terms Owner May Carry
Special Listing Condition Standard

"We are always here to help, we take great pride in providing expert guidance and advice!"



