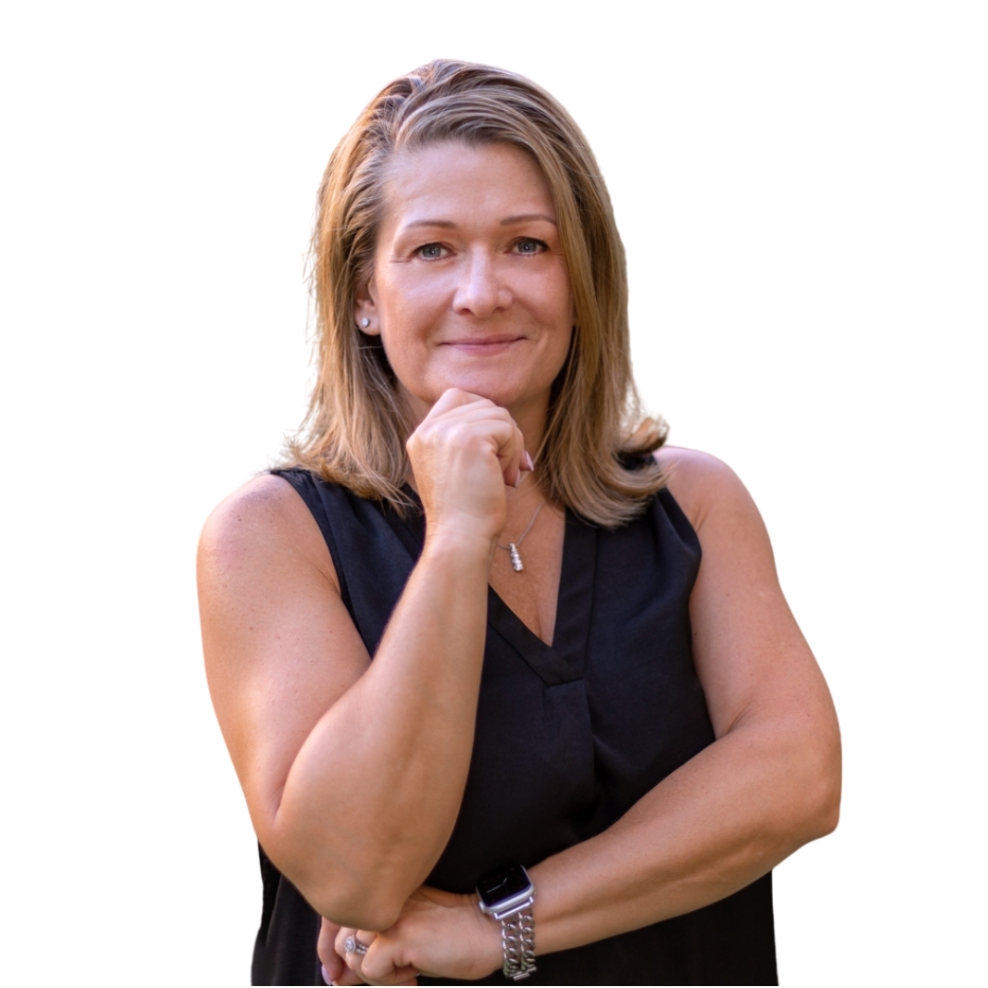$2,195,000
$2,325,000
5.6%For more information regarding the value of a property, please contact us for a free consultation.
4 Beds
3 Baths
2,516 SqFt
SOLD DATE : 10/14/2022
Key Details
Sold Price $2,195,000
Property Type Single Family Home
Sub Type Single Family Residence
Listing Status Sold
Purchase Type For Sale
Square Footage 2,516 sqft
Price per Sqft $872
MLS Listing ID 1011316
Sold Date 10/14/22
Style Split-Level
Bedrooms 4
Full Baths 3
Construction Status Updated/Remodeled
HOA Y/N No
Year Built 1964
Annual Tax Amount $6,073
Lot Size 0.450 Acres
Acres 0.45
Property Sub-Type Single Family Residence
Property Description
Fabulous home features 4 bedroom with 2 en-suite masters, 3 full baths and a 4-car garage. Plus, large living room, study or bonus room, dining area and Kitchen with island loads of cabinets and great for social gatherings, or entertaining. There are 2 wood burning fireplaces and home is offered furnished. Cathedral Ceilings and a great "Tahoe Feel" to this home.
Large level lot with .45 acres and low maintenance. Deck and hot tub in back overlooking a forested setting.
Also, large laundry and home office are a bonus for anyone who wants to work from home.
Full Rec Privileges to the Beaches, Golf, Skiing, Tennis and Rec Center. Wonderful home with just a few steps so essentially one level living.
Location
State NV
County Washoe County
Area The Woods
Rooms
Main Level Bedrooms 4
Interior
Interior Features Beamed Ceilings, Breakfast Bar, Bookcases, Cathedral Ceiling(s), Kitchen Island, Main Level Master, Walk-In Closet(s), Window Treatments
Heating Forced Air, Gas
Flooring Carpet, Hardwood
Fireplaces Number 2
Fireplaces Type Two, Glass Doors, Wood Burning
Furnishings Furnished
Fireplace Yes
Appliance Dryer, Dishwasher, Gas Oven, Gas Range, Microwave, Refrigerator, Washer
Laundry Laundry in Utility Room, Main Level, Laundry Room
Exterior
Exterior Feature Deck, Private Yard, Rain Gutters
Parking Features Attached, Four Car Garage, Four or more Spaces, Garage
Garage Spaces 4.0
Garage Description 4.0
View Y/N Yes
View Mountain(s), Trees/Woods
Roof Type Composition,Pitched
Porch Deck
Garage true
Building
Lot Description Acreage, Interior Lot, Level
Faces South
Entry Level Multi/Split
Architectural Style Split-Level
Level or Stories Multi/Split
Construction Status Updated/Remodeled
Others
Tax ID 124-082-37
Acceptable Financing Cash, Conventional
Listing Terms Cash, Conventional
Financing Cash
Read Less Info
Want to know what your home might be worth? Contact us for a FREE valuation!

Our team is ready to help you sell your home for the highest possible price ASAP
Bought with Lakeshore Realty

"My job is to find and attract mastery-based agents to the office, protect the culture, and make sure everyone is happy! "






