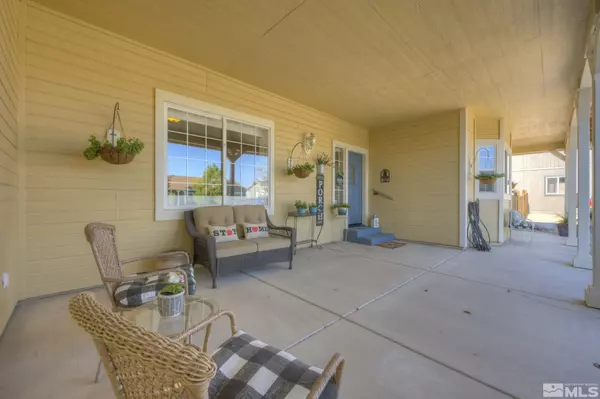$840,000
$890,000
5.6%For more information regarding the value of a property, please contact us for a free consultation.
4 Beds
3 Baths
2,796 SqFt
SOLD DATE : 08/23/2022
Key Details
Sold Price $840,000
Property Type Single Family Home
Sub Type Single Family Residence
Listing Status Sold
Purchase Type For Sale
Square Footage 2,796 sqft
Price per Sqft $300
MLS Listing ID 220010618
Sold Date 08/23/22
Bedrooms 4
Full Baths 3
HOA Fees $27/mo
Year Built 2008
Annual Tax Amount $4,084
Lot Size 0.510 Acres
Acres 0.51
Lot Dimensions 0.51
Property Sub-Type Single Family Residence
Property Description
Have it all in this single level home located on a cul-de sac in the desirable and family-friendly Autumn trails neighborhood . You don't want to miss seeing this highly sought-after open floor plan that offers separation from the master bedroom on one side of the home and the remaining 3 bedrooms on the other. Walk through the front door and feel the warmth and openness of this well appointed 4 bedroom 3 bath home with expansive foyer, gourmet kitchen,family room,living room and tons of storage space., This updated home has custom cabinetry, custom wine fridge, solid hardwood floors, custom tile work in the bathrooms and a neutral color palette throughout. Relax on the large paved patio surrounded by picturesque mountain views. This oversized lot provides RV access, and room for all the toys. Close to Pyramid Lake, trails, shopping and much more!
Location
State NV
County Washoe
Zoning lds
Direction sunset springs/hay bale
Rooms
Family Room Separate Formal Room
Other Rooms None
Dining Room Separate Formal Room
Kitchen Breakfast Bar
Interior
Interior Features Breakfast Bar, Ceiling Fan(s), Walk-In Closet(s)
Heating Natural Gas
Cooling Central Air, Refrigerated
Flooring Ceramic Tile
Fireplaces Number 1
Fireplaces Type Gas
Fireplace Yes
Laundry Cabinets, Laundry Area, Laundry Room
Exterior
Exterior Feature None
Parking Features Attached, RV Access/Parking
Garage Spaces 3.0
Utilities Available Electricity Available, Natural Gas Available, Sewer Available, Water Available
Amenities Available Maintenance Grounds
View Y/N Yes
View Mountain(s)
Roof Type Composition,Pitched,Shingle
Porch Patio
Total Parking Spaces 3
Garage Yes
Building
Lot Description Landscaped, Level
Story 1
Foundation Crawl Space
Water Public
Structure Type Wood Siding
Schools
Elementary Schools Spanish Springs
Middle Schools Shaw Middle School
High Schools Spanish Springs
Others
Tax ID 53453112
Acceptable Financing 1031 Exchange, Cash, Conventional, FHA, VA Loan
Listing Terms 1031 Exchange, Cash, Conventional, FHA, VA Loan
Read Less Info
Want to know what your home might be worth? Contact us for a FREE valuation!

Our team is ready to help you sell your home for the highest possible price ASAP
"My job is to find and attract mastery-based agents to the office, protect the culture, and make sure everyone is happy! "






