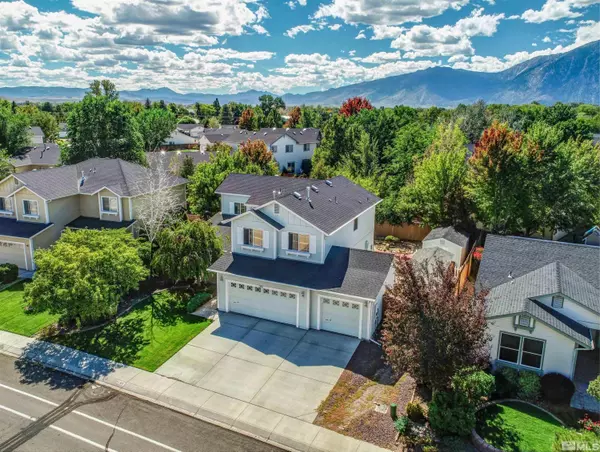$630,000
$569,000
10.7%For more information regarding the value of a property, please contact us for a free consultation.
3 Beds
3 Baths
2,171 SqFt
SOLD DATE : 05/16/2023
Key Details
Sold Price $630,000
Property Type Single Family Home
Sub Type Single Family Residence
Listing Status Sold
Purchase Type For Sale
Square Footage 2,171 sqft
Price per Sqft $290
Subdivision Chichester Estates
MLS Listing ID 230003166
Sold Date 05/16/23
Bedrooms 3
Full Baths 2
Half Baths 1
HOA Fees $8/ann
Year Built 2003
Annual Tax Amount $2,995
Lot Size 6,969 Sqft
Acres 0.16
Lot Dimensions 0.16
Property Sub-Type Single Family Residence
Property Description
A beautiful home by Syncon Builder, this very desirable Chichester estates home features 3 bedrooms, 2 baths (plus den, office, or 4th bedroom, your choice downstairs). Large bonus room upstairs that could be used as a media room, playroom, or a room to fit your lifestyle. New interior paint, covered gutters, and newer a/c unit. Three car garage, third bay has been walled off to be a workshop with built in shelving., Backyard includes mature trees, 50ft redwood covered deck that leads to a 16x10 tuff shed that is fully insulated and has 220 volts ran to it providing an additional 160 sqft of space. Sheds are negotiable. Conveniently located in the heart of Gardnerville by shopping, restaurants, entertainment, and recreation. Walking or biking distance to both heritage park and stodick park. Views of the Sierra Nevada mountains to the west and the Pinenut mountains to the east.
Location
State NV
County Douglas
Community Chichester Estates
Area Chichester Estates
Zoning SFR
Direction Gilman to Chichester
Rooms
Family Room Ceiling Fan(s)
Other Rooms Bedroom Office Main Floor
Master Bedroom Double Sinks, Shower Stall
Dining Room Living Room Combination
Kitchen Breakfast Bar
Interior
Interior Features Breakfast Bar, Ceiling Fan(s), High Ceilings, Pantry, Smart Thermostat
Heating Fireplace(s), Forced Air, Natural Gas
Cooling Central Air, Refrigerated
Flooring Laminate
Fireplaces Number 1
Equipment Satellite Dish
Fireplace Yes
Appliance Gas Cooktop
Laundry Cabinets, Laundry Area
Exterior
Parking Features Attached, Garage Door Opener
Garage Spaces 3.0
Utilities Available Cable Available, Electricity Available, Internet Available, Natural Gas Available, Phone Available, Water Available, Cellular Coverage, Water Meter Installed
Amenities Available None
View Y/N Yes
View Mountain(s)
Roof Type Composition,Pitched,Shingle
Porch Deck
Total Parking Spaces 3
Garage Yes
Building
Lot Description Landscaped, Level, Sprinklers In Front, Sprinklers In Rear
Story 2
Foundation Crawl Space
Water Public
Structure Type Wood Siding
Schools
Elementary Schools Gardnerville
Middle Schools Carson Valley
High Schools Douglas
Others
Tax ID 1320-33-816-070
Acceptable Financing 1031 Exchange, Cash, Conventional, FHA, VA Loan
Listing Terms 1031 Exchange, Cash, Conventional, FHA, VA Loan
Special Listing Condition Court Approval
Read Less Info
Want to know what your home might be worth? Contact us for a FREE valuation!

Our team is ready to help you sell your home for the highest possible price ASAP

"My job is to find and attract mastery-based agents to the office, protect the culture, and make sure everyone is happy! "






