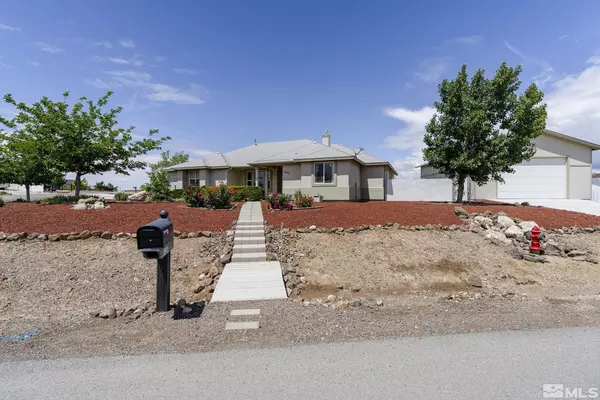$545,000
$559,900
2.7%For more information regarding the value of a property, please contact us for a free consultation.
3 Beds
2 Baths
1,784 SqFt
SOLD DATE : 07/27/2023
Key Details
Sold Price $545,000
Property Type Single Family Home
Sub Type Single Family Residence
Listing Status Sold
Purchase Type For Sale
Square Footage 1,784 sqft
Price per Sqft $305
Subdivision Sage Valley Estates Ph 3
MLS Listing ID 230006290
Sold Date 07/27/23
Bedrooms 3
Full Baths 2
Year Built 2004
Annual Tax Amount $2,855
Lot Size 0.500 Acres
Acres 0.5
Lot Dimensions 0.5
Property Sub-Type Single Family Residence
Property Description
Spectacular well maintained home in the very desirable Sage Valley Estates Neighborhood. This 1784 sqft. on 1/2 acre home includes 3 bedrooms, 2 baths and an open floor plan. Large great room, breakfast nook and formal dining room. The kitchen has granite countertops and all appliances are included. Finished 3 car garage with an additional detached 26x36 finished and insulated 4 car garage/workshop with two 10 ft doors front and back. Recently added, easily accessible oversized RV paved concrete pad., Walking up to this beautiful and well maintained 1784 square foot home on a corner lot in the sought after Sage Valley Estates neighborhood you are greeted by well kept, mature landscaping. The covered front patio is perfect for morning coffee and catching up with the neighbors. Once you enter the home you will find a large great room with high ceilings and a gas log fireplace. The large dining room offers views of the surrounding mountains and ample space for entertaining. The kitchen boasts R/O water system, stone countertops, plenty of cabinets, pull out drawers in the pantry and an adorable breakfast nook that looks out on the landscaped backyard. Just off the kitchen, before you enter the attached garage, a mudroom offers storage of shoes, backpacks, coats, etc. The master bedroom is complete with walk-in closet, dual sinks and separate garden tub and shower stall. The backyard is privacy fenced, landscaped, lots of concrete and a covered patio. The 3 car attached and finished garage has dual garage door openers. The driveway is a "straight shot" into the garage (a benefit of the corner lot). The water softener system and is also housed in the 3 car garage. The detached 26x36 4 car garage with 12 ft ceilings is ideal for the do-it-yourselfer, mechanic, handyman, or craftsman. The concrete drive again offers "straight shot" access and the 16x10 door makes vehicle or RV parking a breeze. The rear 10x10 door (opening to the backyard) allows easy access to larger tools and equipment. Additionally, this garage/workshop is finished and insulated. There is 220V power and it is plumbed for Radiant Floor Heating. Also, the garage/workshop is wired for surround sound and satellite. The 4 post car lift is available to purchase outside of the transaction (ask listing agent for details on this) Easily accessed RV parking is also included on a concrete pad adjacent to the driveway. Front and back covered patios with fully landscaped yards make this home ideal for entertaining. If you have a serious buyer, please bring them to this house...It has it all!
Location
State NV
County Lyon
Community Sage Valley Estates Ph 3
Area Sage Valley Estates Ph 3
Zoning Rrl/2
Direction Saddlehorn
Rooms
Family Room None
Other Rooms Mud Room
Master Bedroom Double Sinks, Shower Stall, Walk-In Closet(s) 2
Dining Room Separate Formal Room
Kitchen Breakfast Bar
Interior
Interior Features Breakfast Bar, Ceiling Fan(s), High Ceilings, Pantry, Walk-In Closet(s)
Heating Forced Air, Natural Gas
Cooling Central Air, Refrigerated
Flooring Ceramic Tile
Fireplaces Number 1
Fireplaces Type Gas Log
Fireplace Yes
Appliance Gas Cooktop
Laundry Cabinets, In Garage, Laundry Area
Exterior
Parking Features Attached, Garage Door Opener, RV Access/Parking
Garage Spaces 7.0
Utilities Available Cable Available, Electricity Available, Internet Available, Natural Gas Available, Phone Available, Sewer Available, Water Available
Amenities Available None
View Y/N Yes
View City, Mountain(s), Trees/Woods
Roof Type Composition,Pitched,Shingle
Porch Patio
Total Parking Spaces 7
Garage Yes
Building
Lot Description Corner Lot, Landscaped, Level, Sprinklers In Front
Story 1
Foundation Crawl Space
Water Public
Structure Type Frame,Stucco
Schools
Elementary Schools Fernley
Middle Schools Fernley
High Schools Fernley
Others
Tax ID 020-953-03
Acceptable Financing 1031 Exchange, Cash, Conventional, FHA, VA Loan
Listing Terms 1031 Exchange, Cash, Conventional, FHA, VA Loan
Read Less Info
Want to know what your home might be worth? Contact us for a FREE valuation!

Our team is ready to help you sell your home for the highest possible price ASAP

"My job is to find and attract mastery-based agents to the office, protect the culture, and make sure everyone is happy! "






