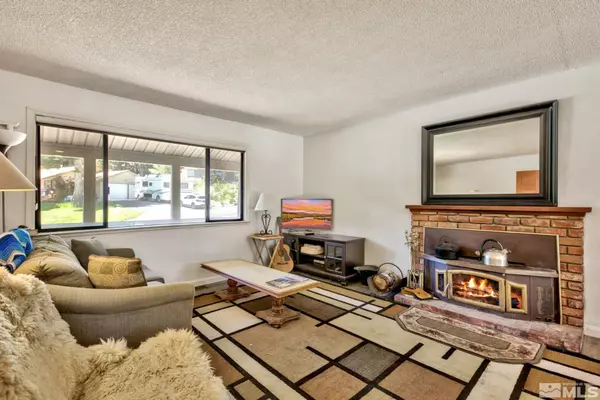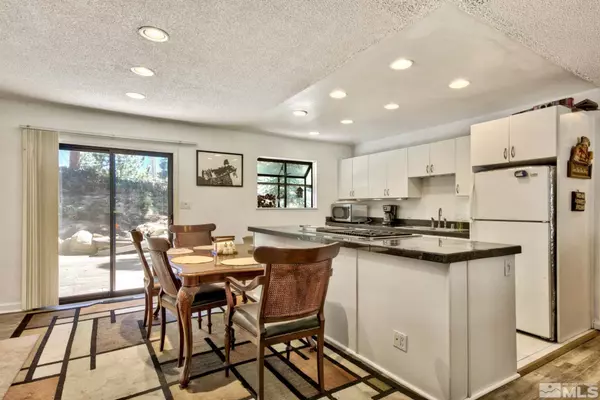$675,000
$650,000
3.8%For more information regarding the value of a property, please contact us for a free consultation.
3 Beds
2 Baths
1,296 SqFt
SOLD DATE : 07/31/2023
Key Details
Sold Price $675,000
Property Type Single Family Home
Sub Type Single Family Residence
Listing Status Sold
Purchase Type For Sale
Square Footage 1,296 sqft
Price per Sqft $520
Subdivision Kingsbury Acres
MLS Listing ID 230007400
Sold Date 07/31/23
Bedrooms 3
Full Baths 2
Year Built 1966
Annual Tax Amount $2,273
Lot Size 0.370 Acres
Acres 0.37
Lot Dimensions 0.37
Property Sub-Type Single Family Residence
Property Description
Single level living highlights this 3 bedroom, plus office, 2 bath, 2 car garage home located on a flat .37 acre lot. The kitchen features a Thermadore gas stove, & garden window which t opens to the dining room w/ wet bar, & living room w/ wood stove, all w/ access to a private backyard deck. One guest room & master bedroom has access to backyard decks. The master bedroom has a walk-in closet, tile shower & office area. Newer water heater (2020), metal roof, 2 storage sheds, paver driveway, w/ plenty of, room for extra parking, including room for an RV/boat. There is also room to park ATV's or snowmobiles underneath the West facing deck. Located next to a USFS lot, this affordable Nevada home is super close to all outdoor activities, including miles of hiking/biking/snowmobile trails at the end of the quiet cul-de-sac. Heavenly Valley Ski Resort is only 10 minutes away too!
Location
State NV
County Douglas
Community Kingsbury Acres
Area Kingsbury Acres
Zoning sfr
Direction Andria, L on Sunflower, L on Griffin
Rooms
Family Room None
Other Rooms None
Master Bedroom On Main Floor, Shower Stall, Walk-In Closet(s) 2
Dining Room Living Room Combination
Kitchen Breakfast Bar
Interior
Interior Features Breakfast Bar, Primary Downstairs, Walk-In Closet(s)
Heating Fireplace(s), Forced Air, Natural Gas
Flooring Ceramic Tile
Fireplaces Number 1
Fireplaces Type Wood Burning Stove
Fireplace Yes
Appliance Additional Refrigerator(s)
Laundry Cabinets, In Garage, Shelves
Exterior
Exterior Feature None
Parking Features Attached, Garage Door Opener
Garage Spaces 2.0
Utilities Available Cable Available, Electricity Available, Internet Available, Natural Gas Available, Phone Available, Sewer Available, Water Available, Cellular Coverage, Water Meter Installed
Amenities Available None
View Y/N Yes
View Mountain(s), Trees/Woods
Roof Type Metal,Pitched
Porch Patio, Deck
Total Parking Spaces 2
Garage Yes
Building
Lot Description Cul-De-Sac, Landscaped, Level, Sprinklers In Front, Wooded
Story 1
Foundation Crawl Space
Water Public
Structure Type Wood Siding
Schools
Elementary Schools Zephyr Cove
Middle Schools Whittell High School - Grades 7 + 8
High Schools Whittell - Grades 9-12
Others
Tax ID 1319-18-212-003
Acceptable Financing Cash, Conventional
Listing Terms Cash, Conventional
Read Less Info
Want to know what your home might be worth? Contact us for a FREE valuation!

Our team is ready to help you sell your home for the highest possible price ASAP

"My job is to find and attract mastery-based agents to the office, protect the culture, and make sure everyone is happy! "






