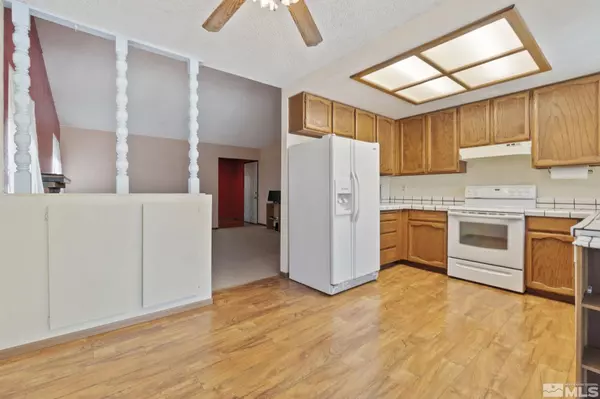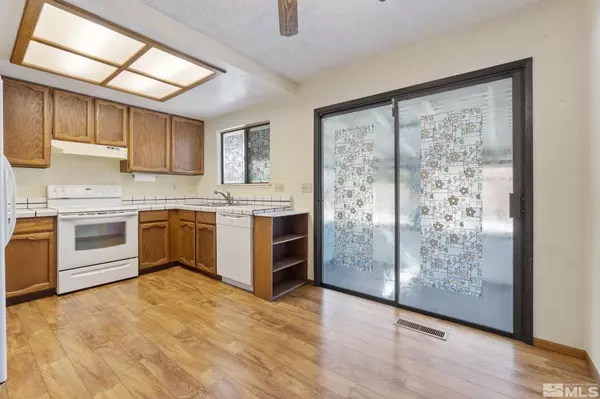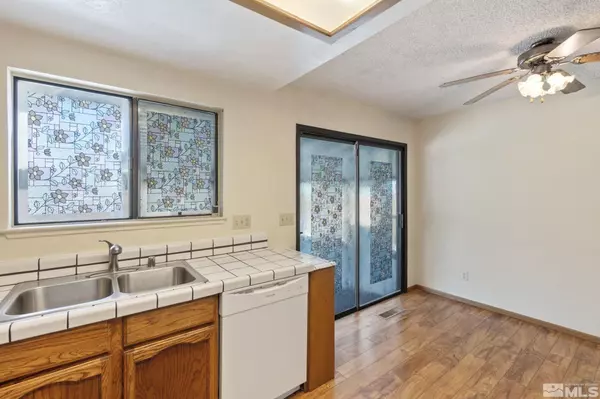$405,000
$405,000
For more information regarding the value of a property, please contact us for a free consultation.
3 Beds
2 Baths
1,154 SqFt
SOLD DATE : 08/04/2023
Key Details
Sold Price $405,000
Property Type Single Family Home
Sub Type Single Family Residence
Listing Status Sold
Purchase Type For Sale
Square Footage 1,154 sqft
Price per Sqft $350
Subdivision Empire Estates #2
MLS Listing ID 230006791
Sold Date 08/04/23
Bedrooms 3
Full Baths 2
Year Built 1980
Annual Tax Amount $1,321
Lot Size 7,405 Sqft
Acres 0.17
Lot Dimensions 0.17
Property Sub-Type Single Family Residence
Property Description
This delightful home offers 3 bedrooms, 2 baths, and an enclosed sunroom. The newly painted exterior lends a fresh and welcoming appeal, creating a lasting first impression. This property also boasts desirable features, including a two-car garage, providing secure parking and ample storage space. The addition of a new central air conditioning system and furnace in 2022, and recently a new hot water tank, ensures year-round comfort and energy efficiency., The roof, replaced approximately five years ago, provides peace of mind and protection from the elements. Embracing the beauty of nature, the backyard is adorned with an apple tree and a plum tree, offering an abundance of fresh fruit during the harvest season. Imagine enjoying the tranquility of the outdoors within the comfort of the enclosed patio or sunroom, a perfect spot to bask in the sunlight or savor your morning coffee. Don't miss the opportunity to make this charming house your new home. Schedule a showing today and experience the harmonious blend of comfort, style, and convenience that awaits you!
Location
State NV
County Carson City
Community Empire Estates #2
Area Empire Estates #2
Zoning SF6
Direction Panamint
Rooms
Family Room None
Other Rooms None
Master Bedroom Shower Stall
Dining Room Ceiling Fan(s)
Kitchen Built-In Dishwasher
Interior
Interior Features Ceiling Fan(s)
Heating Electric, Forced Air, Natural Gas
Cooling Central Air, Electric, Refrigerated
Flooring Laminate
Fireplaces Number 1
Fireplaces Type Gas Log
Fireplace Yes
Laundry Cabinets, Laundry Area
Exterior
Exterior Feature None
Parking Features Attached, Garage Door Opener
Garage Spaces 2.0
Utilities Available Cable Available, Electricity Available, Internet Available, Natural Gas Available, Phone Available, Sewer Available, Water Available, Cellular Coverage, Water Meter Installed
Amenities Available None
View Y/N Yes
View Mountain(s)
Roof Type Composition,Shingle
Porch Patio
Total Parking Spaces 2
Garage Yes
Building
Lot Description Landscaped, Level, Sprinklers In Front
Story 1
Foundation Crawl Space
Water Public
Structure Type Wood Siding
Schools
Elementary Schools Fremont
Middle Schools Carson
High Schools Carson
Others
Tax ID 008-798-02
Acceptable Financing Cash, Conventional, FHA, VA Loan
Listing Terms Cash, Conventional, FHA, VA Loan
Read Less Info
Want to know what your home might be worth? Contact us for a FREE valuation!

Our team is ready to help you sell your home for the highest possible price ASAP

"My job is to find and attract mastery-based agents to the office, protect the culture, and make sure everyone is happy! "






