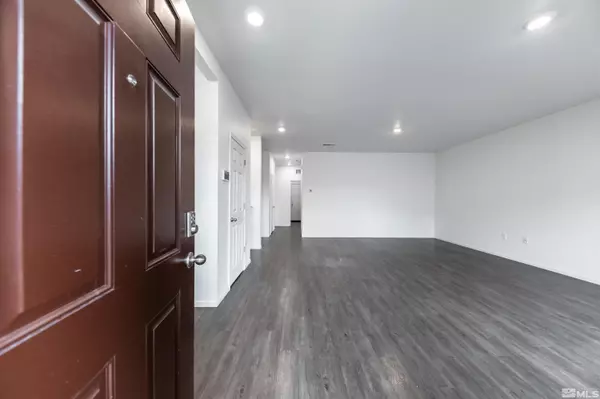$394,000
$390,000
1.0%For more information regarding the value of a property, please contact us for a free consultation.
4 Beds
3 Baths
1,895 SqFt
SOLD DATE : 02/23/2024
Key Details
Sold Price $394,000
Property Type Condo
Sub Type Condominium
Listing Status Sold
Purchase Type For Sale
Square Footage 1,895 sqft
Price per Sqft $207
Subdivision Stead 40
MLS Listing ID 240000769
Sold Date 02/23/24
Bedrooms 4
Full Baths 3
HOA Fees $144/mo
Year Built 2021
Annual Tax Amount $3,355
Lot Size 1,742 Sqft
Acres 0.04
Lot Dimensions 0.04
Property Sub-Type Condominium
Property Description
Welcome to this sweet slice of North Valley heaven! This home is a great price for a first-time buyer to make an irresistible real estate investment in their future. Right away you'll notice that this home has a 3-car garage which is rare in this development. As you enter the home, you will find a large great room and dining area right off the patio. The kitchen is open to the great room and has granite counters, stainless steel appliances, pantry and the refrigerator is included too!, There is also a full bathroom and bedroom on the lower level. Upstairs you'll be greeted with a study nook and three additional bedrooms including the primary suite. The primary suite is spacious and has a walk-in closet, separate shower, and sink with ample counter space. The two additional bedrooms share an adjoining 'jack and jill' style on suite and large closets. All of the carpet has been recently replaced. Washer and dryer are also included in the sale. The HOA takes care of the landscape maintenance for easy care.
Location
State NV
County Washoe
Community Stead 40
Area Stead 40
Zoning Ms
Direction Silver Dollar Ln. Fisherman's Reef Way
Rooms
Family Room None
Other Rooms None
Master Bedroom Shower Stall, Walk-In Closet(s) 2
Dining Room Living Room Combination
Kitchen Built-In Dishwasher
Interior
Interior Features Pantry, Smart Thermostat, Walk-In Closet(s)
Heating Forced Air, Natural Gas
Cooling Central Air, Refrigerated
Flooring Tile
Fireplace No
Laundry Laundry Area, Laundry Room, Shelves
Exterior
Exterior Feature None
Parking Features Attached, Garage Door Opener
Garage Spaces 3.0
Utilities Available Cable Available, Electricity Available, Internet Available, Natural Gas Available, Sewer Available, Water Available, Cellular Coverage
Amenities Available Landscaping, Maintenance Grounds, Parking
View Y/N Yes
View Mountain(s)
Roof Type Composition,Pitched,Shingle
Porch Patio
Total Parking Spaces 3
Garage Yes
Building
Lot Description Level
Story 2
Foundation Slab
Water Public
Structure Type Stucco
Schools
Elementary Schools Stead
Middle Schools Obrien
High Schools North Valleys
Others
Tax ID 554-293-16
Acceptable Financing 1031 Exchange, Cash, Conventional, FHA, VA Loan
Listing Terms 1031 Exchange, Cash, Conventional, FHA, VA Loan
Read Less Info
Want to know what your home might be worth? Contact us for a FREE valuation!

Our team is ready to help you sell your home for the highest possible price ASAP

"My job is to find and attract mastery-based agents to the office, protect the culture, and make sure everyone is happy! "






