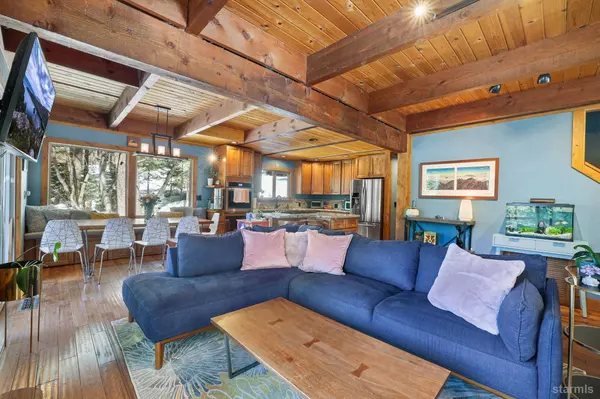$870,000
$915,000
4.9%For more information regarding the value of a property, please contact us for a free consultation.
3 Beds
3 Baths
1,718 SqFt
SOLD DATE : 07/17/2024
Key Details
Sold Price $870,000
Property Type Single Family Home
Sub Type Single Family Residence
Listing Status Sold
Purchase Type For Sale
Square Footage 1,718 sqft
Price per Sqft $506
Subdivision Rollingwood Heights
MLS Listing ID 140107
Sold Date 07/17/24
Bedrooms 3
Full Baths 2
Half Baths 1
Year Built 1980
Annual Tax Amount $9,599
Lot Size 1.140 Acres
Acres 1.14
Property Sub-Type Single Family Residence
Property Description
This hidden gem sits on 1.14 acres, is surrounded by forest land and exudes privacy. With 3 bedrooms, 2.5 bathrooms you get a low maintenance and fully remodelled home that is not your typical Tahoe split level - it's truly something special! This home is at the end of a cul-de-sac with access miles of trails just steps from your front door. There are multiple decks to enjoy your huge, private lot from. There is also a flat area that is perfect for a fenced in yard or dog run. Inside is just as spectacular boasting an open concept living room with exposed wood beam ceilings, a wood burning stove and 2 sets of sliding doors to let in sunlight and the fresh mountain air. The kitchen is fully remodelled with granite counters and high-end appliances. The master suite is one highlight of this home with a spacious ensuite bathroom complete with soaking tub and large walk in shower. Upstairs you will find 2 oversized bedrooms and the 2nd full bathroom. Special features include a heated driveway, on-demand tankless water heater, a brand-new furnace, new roof installed in 2020, a hot tub, new vinyl plank flooring, recent tree removal work, 6000ft of coverage and a BMP certification to round out this one of a kind home!
Location
State CA
County El Dorado
Area Pioneer Trail
Rooms
Bedroom Description Primary Bath,Double Sinks
Other Rooms Living Room, Living/Dining Combo, Entry/Foyer, Upstairs Living
Kitchen Garbage Disposal, Pantry, Microwave Built-in, Dishwasher Built-in, Gas Range, Single Oven
Interior
Heating Forced Air, Natural Gas
Cooling Forced Air, Natural Gas
Flooring Vinyl, Wood
Fireplaces Type Freestanding -Wood
Laundry Laundry Room
Exterior
Exterior Feature Heated Driveway, Bear-Proof Trash Can
Parking Features Attached
Garage Spaces 2.0
Utilities Available ElectricityAvailable, NaturalGasAvailable, City Water, City Sewer, Cable TV, Telephone, High Speed Internet, Water Meter
View Forest
Roof Type Pitched,Composition
Building
Story 2
Foundation Concrete/Crawl Space
Water Natural Gas
Others
Ownership Fee Simple
Acceptable Financing Other
Listing Terms Other
Read Less Info
Want to know what your home might be worth? Contact us for a FREE valuation!

Our team is ready to help you sell your home for the highest possible price ASAP
Bought with Non Member Office

"My job is to find and attract mastery-based agents to the office, protect the culture, and make sure everyone is happy! "






