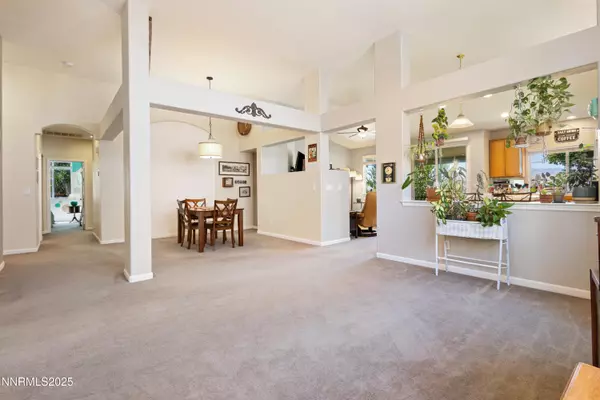$550,000
$570,000
3.5%For more information regarding the value of a property, please contact us for a free consultation.
3 Beds
2 Baths
1,981 SqFt
SOLD DATE : 08/29/2025
Key Details
Sold Price $550,000
Property Type Single Family Home
Sub Type Single Family Residence
Listing Status Sold
Purchase Type For Sale
Square Footage 1,981 sqft
Price per Sqft $277
Subdivision Wingfield Springs 13D Phase 1
MLS Listing ID 250053078
Sold Date 08/29/25
Bedrooms 3
Full Baths 2
HOA Fees $75/mo
Year Built 2002
Annual Tax Amount $3,027
Lot Size 7,199 Sqft
Acres 0.17
Lot Dimensions 0.17
Property Sub-Type Single Family Residence
Property Description
Desirable single-level home in the highly sought-after Wingfield Springs Master Planned Community! This spacious 3-bedroom, 2-bath residence features a versatile floor plan with a great room with gas log fireplace, high ceilings and a generous kitchen perfect for entertaining. Bonus room offers flexibility as a separate office, playroom, or potential 4th bedroom. The oversized 3-car garage provides ample storage. Enjoy added privacy and peaceful views from the backyard featuring a covered patio—perfect for relaxing or entertaining year-round. This home backs to open space and a scenic walking path! Recent updates include exterior paint in 2023, a newer HVAC system, and a hot water circulating pump for added comfort and efficiency. he benefits of solar energy with a battery backup system, ensuring peace of mind during power outages and added energy efficiency. The insulated garage offers comfort for projects, workouts, or secure storage, and it's already equipped with the battery system. Just a half block from one of Wingfield's parks/playgrounds and minutes to championship golf, fitness club, restaurants, and more. An ideal home for families or empty nesters looking for comfort, convenience, and a vibrant lifestyle!
Location
State NV
County Washoe
Community Wingfield Springs 13D Phase 1
Area Wingfield Springs 13D Phase 1
Zoning NUD
Rooms
Family Room Dining Room Combination
Other Rooms Entrance Foyer
Dining Room Family Room Combination
Kitchen Breakfast Bar
Interior
Interior Features High Ceilings
Heating Forced Air
Cooling Central Air
Flooring Ceramic Tile
Fireplaces Number 1
Fireplaces Type Gas Log
Fireplace Yes
Appliance Gas Cooktop
Laundry Cabinets, Laundry Room, Shelves
Exterior
Exterior Feature Rain Gutters
Parking Features Attached, Garage, Garage Door Opener
Garage Spaces 3.0
Utilities Available Cable Available, Electricity Connected, Internet Available, Natural Gas Connected, Phone Connected, Sewer Connected, Water Connected, Cellular Coverage, Water Meter Installed
Amenities Available Landscaping
View Y/N Yes
View Mountain(s)
Roof Type Tile
Porch Patio
Total Parking Spaces 3
Garage Yes
Building
Lot Description Common Area, Landscaped, Level, Sprinklers In Front, Sprinklers In Rear
Story 1
Foundation Crawl Space
Water Public
Structure Type Stucco
New Construction No
Schools
Elementary Schools Van Gorder
Middle Schools Sky Ranch
High Schools Spanish Springs
Others
Tax ID 522-922-01
Acceptable Financing 1031 Exchange, Cash, Conventional, FHA, VA Loan
Listing Terms 1031 Exchange, Cash, Conventional, FHA, VA Loan
Special Listing Condition Standard
Read Less Info
Want to know what your home might be worth? Contact us for a FREE valuation!

Our team is ready to help you sell your home for the highest possible price ASAP
"My job is to find and attract mastery-based agents to the office, protect the culture, and make sure everyone is happy! "






