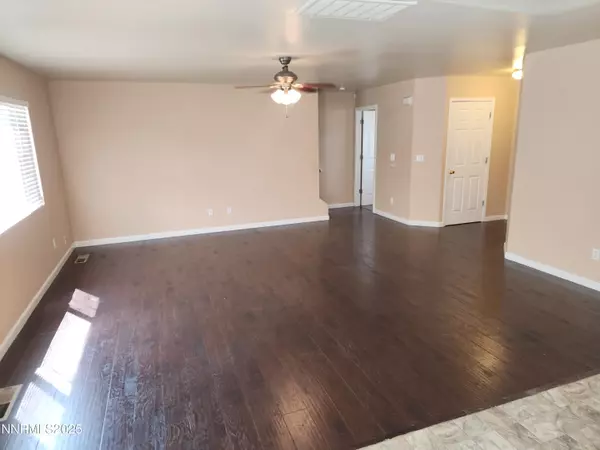$435,000
$435,000
For more information regarding the value of a property, please contact us for a free consultation.
3 Beds
3 Baths
1,723 SqFt
SOLD DATE : 09/05/2025
Key Details
Sold Price $435,000
Property Type Single Family Home
Sub Type Single Family Residence
Listing Status Sold
Purchase Type For Sale
Square Footage 1,723 sqft
Price per Sqft $252
Subdivision Turtle Creek Ii
MLS Listing ID 250051026
Sold Date 09/05/25
Bedrooms 3
Full Baths 2
Half Baths 1
HOA Fees $14/qua
Year Built 2005
Annual Tax Amount $3,612
Lot Size 7,325 Sqft
Acres 0.17
Lot Dimensions 0.17
Property Sub-Type Single Family Residence
Property Description
1723 sq.ft. of living area including 3 bdrms, 2.5 baths and 2 car garage. Spacious kitchen/dining area with island and pantry open to great room concept. New carpet upstairs, master bdrm/wal in closet, bath with 2 sinks. Large loft upstairs, neutral colors, cental AC, sprinkler system, big patio and giant back yard. Really a kid-friendly place to live.
Location
State NV
County Washoe
Community Turtle Creek Ii
Area Turtle Creek Ii
Zoning SF8
Direction Silver Lake to Mariner Cove to Key Largo
Rooms
Family Room None
Other Rooms Loft
Master Bedroom Double Sinks, Shower Stall, Walk-In Closet(s) 2
Dining Room Living Room Combination
Kitchen Built-In Dishwasher
Interior
Interior Features Ceiling Fan(s)
Heating Forced Air, Natural Gas
Cooling Central Air, Refrigerated
Flooring Vinyl
Fireplace No
Laundry Laundry Room
Exterior
Exterior Feature None
Parking Features Attached, Garage, Garage Door Opener
Garage Spaces 2.0
Pool None
Utilities Available Cable Connected, Electricity Connected, Internet Connected, Natural Gas Connected, Phone Connected, Sewer Connected, Water Connected, Cellular Coverage
View Y/N Yes
View Mountain(s), Valley
Roof Type Composition,Pitched,Shingle
Total Parking Spaces 2
Garage Yes
Building
Lot Description Gentle Sloping, Level, Sprinklers In Front, Sprinklers In Rear
Story 2
Foundation Crawl Space
Water Public
Structure Type Wood Siding
New Construction No
Schools
Elementary Schools Silver Lake
Middle Schools Obrien
High Schools North Valleys
Others
Tax ID 560-052-26
Acceptable Financing 1031 Exchange, Cash, Conventional, FHA, VA Loan
Listing Terms 1031 Exchange, Cash, Conventional, FHA, VA Loan
Special Listing Condition Standard
Read Less Info
Want to know what your home might be worth? Contact us for a FREE valuation!

Our team is ready to help you sell your home for the highest possible price ASAP

"My job is to find and attract mastery-based agents to the office, protect the culture, and make sure everyone is happy! "






