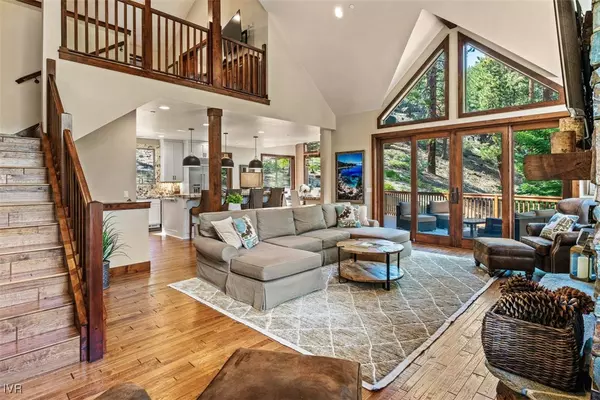$4,800,000
$4,999,999
4.0%For more information regarding the value of a property, please contact us for a free consultation.
5 Beds
6 Baths
4,082 SqFt
SOLD DATE : 09/10/2025
Key Details
Sold Price $4,800,000
Property Type Single Family Home
Sub Type Single Family Residence
Listing Status Sold
Purchase Type For Sale
Square Footage 4,082 sqft
Price per Sqft $1,175
MLS Listing ID 1018276
Sold Date 09/10/25
Style Contemporary
Bedrooms 5
Full Baths 5
Half Baths 1
Construction Status Updated/Remodeled
HOA Y/N No
Year Built 2016
Annual Tax Amount $12,245
Lot Size 0.550 Acres
Acres 0.55
Property Sub-Type Single Family Residence
Property Description
Lake Tahoe Luxury in Glenbrook's gated community with mile long beach and pier, just 15 miles from Incline Village. Built in 2016 featuring two primary suites, one with office and loft, separate guest space with two additional bedroom suites and family room below. The main level great room has vaulted ceilings and leads to a wrap around deck, grilling area and fire pit. The gourmet kitchen has a dining area and wet bar, ideal for entertaining. There is a very large storage room off the garage and elevator from garage to every level. Systems include 3 fireplaces, generator, tankless water heaters, AC on top level and zoned heat. Close to community beach access and private buoy rental may be available this summer. Glenbrook offers open meadows, sandy beach, buoys, pier, private 9 hole golf course club and restaurant with membership available. No HOA restrictions, close to the community beach and adjacent to miles of forest trails! See attached Features list.
Location
State NV
County Douglas
Area Douglas County Area
Interior
Interior Features Beamed Ceilings, Wet Bar, Cathedral Ceiling(s), Elevator, Granite Counters, High Ceilings, Marble Counters, Main Level Primary, Recessed Lighting, Shutters, Vaulted Ceiling(s), Walk-In Closet(s), Window Treatments, Loft, Walk-In Pantry
Heating Radiant, Electric, Forced Air, Hot Water, Propane, Radiant Floor
Cooling Central Air, Wall/Window Unit(s), 1 Unit
Flooring Carpet, Hardwood, Tile
Fireplaces Number 3
Fireplaces Type Three, Gas
Equipment Generator
Furnishings Furnished
Fireplace Yes
Appliance Dryer, Dishwasher, Electric Oven, Electric Range, Disposal, Microwave, Refrigerator, Tankless Water Heater, Wine Refrigerator, Washer
Laundry Laundry in Utility Room, Main Level, Laundry Room
Exterior
Exterior Feature Barbecue, Deck, Sprinkler/Irrigation, Landscaping, Private Yard
Parking Features Three Car Garage
Garage Spaces 3.0
Garage Description 3.0
Amenities Available Beach Rights, Pier
View Y/N Yes
View Lake, Mountain(s), Trees/Woods
Roof Type Composition,Pitched
Porch Deck, Open, Porch
Garage true
Building
Lot Description Acreage, Backs to Greenbelt/Park, No Backyard Grass, Sloped
Architectural Style Contemporary
Construction Status Updated/Remodeled
Others
Tax ID 1418-03-301-008
Security Features Security System,Fire Sprinkler System,Smoke Detector(s)
Acceptable Financing Cash, Conventional
Listing Terms Cash, Conventional
Financing Cash
Read Less Info
Want to know what your home might be worth? Contact us for a FREE valuation!

Our team is ready to help you sell your home for the highest possible price ASAP
Bought with Nevada Licensee

"My job is to find and attract mastery-based agents to the office, protect the culture, and make sure everyone is happy! "






