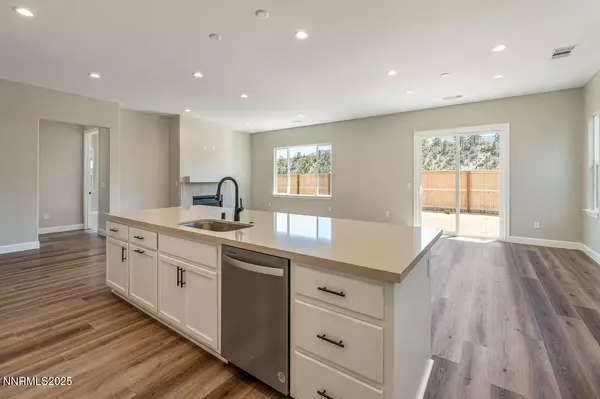$744,773
$744,733
For more information regarding the value of a property, please contact us for a free consultation.
3 Beds
3 Baths
2,168 SqFt
SOLD DATE : 10/03/2025
Key Details
Sold Price $744,773
Property Type Single Family Home
Sub Type Single Family Residence
Listing Status Sold
Purchase Type For Sale
Square Footage 2,168 sqft
Price per Sqft $343
Subdivision Meridian 120 North Village 3
MLS Listing ID 240011262
Sold Date 10/03/25
Bedrooms 3
Full Baths 2
Half Baths 1
HOA Fees $39/mo
Year Built 2025
Annual Tax Amount $1,214
Lot Size 6,011 Sqft
Acres 0.14
Lot Dimensions 0.14
Property Sub-Type Single Family Residence
Property Description
Welcome home to Quest Two! Discover your dream home in this stunning new home community where modern luxury meets serene mountain living. This Plan 2 home features over $57,000 in upgrades including cabinets, flooring, countertops and much more. Fully landscaped with extended paver patio in backyard and gorgeous mountain views. Home is scheduled to be completed early April 2025. Agents, please see Private Remarks., Key features: Gorgeous layouts include a thoughtfully designed open floor plan, perfect for effortless living and entertaining. Enjoy breathtaking view of the surrounding mountains right from your own backyard. Buyer and buyers' agent to verify all information including CIC fees, taxes, interior/exterior finishes, etc.
Location
State NV
County Washoe
Community Meridian 120 North Village 3
Area Meridian 120 North Village 3
Zoning SF6
Direction Boomtown Garson, Starboard, Erickson
Rooms
Family Room Great Rooms
Other Rooms Entrance Foyer
Master Bedroom Double Sinks, On Main Floor, Shower Stall, Walk-In Closet(s) 2
Dining Room Great Room
Kitchen Breakfast Bar
Interior
Interior Features Breakfast Bar, Entrance Foyer, High Ceilings, Kitchen Island, Pantry, Primary Downstairs, Smart Thermostat, Walk-In Closet(s)
Heating Electric, Fireplace(s), Forced Air, Natural Gas
Cooling Central Air, Electric, Refrigerated
Flooring Ceramic Tile
Fireplaces Number 1
Fireplace Yes
Appliance Gas Cooktop
Laundry Cabinets, Laundry Area, Laundry Room, Sink
Exterior
Exterior Feature None
Parking Features Attached, Garage, Garage Door Opener
Garage Spaces 2.0
Utilities Available Cable Available, Electricity Available, Internet Available, Natural Gas Available, Phone Available, Sewer Available, Water Available, Cellular Coverage, Water Meter Installed
Amenities Available Maintenance Grounds
View Y/N Yes
View Mountain(s)
Roof Type Pitched,Tile
Total Parking Spaces 2
Garage Yes
Building
Lot Description Landscaped, Level, Sprinklers In Front
Story 1
Foundation Slab
Water Public
Structure Type Stucco
New Construction Yes
Schools
Elementary Schools Verdi
Middle Schools Billinghurst
High Schools Mcqueen
Others
Tax ID 236-172-16
Acceptable Financing 1031 Exchange, Cash, Conventional, FHA, VA Loan
Listing Terms 1031 Exchange, Cash, Conventional, FHA, VA Loan
Special Listing Condition Standard
Read Less Info
Want to know what your home might be worth? Contact us for a FREE valuation!

Our team is ready to help you sell your home for the highest possible price ASAP

"My job is to find and attract mastery-based agents to the office, protect the culture, and make sure everyone is happy! "






