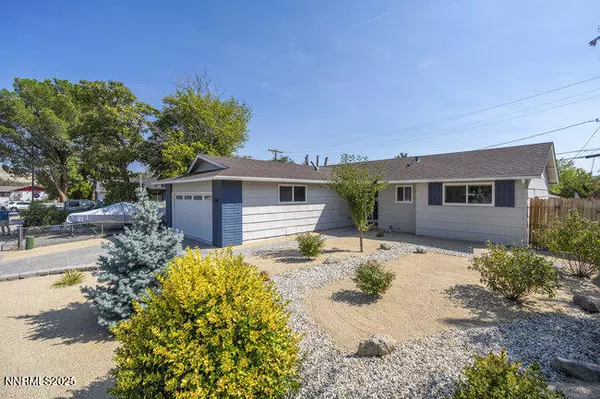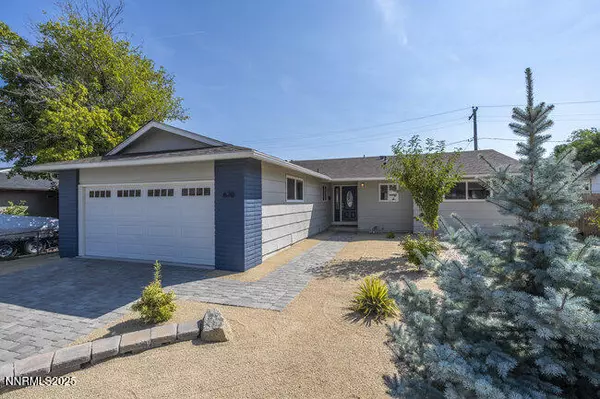$527,500
$535,000
1.4%For more information regarding the value of a property, please contact us for a free consultation.
3 Beds
2 Baths
1,406 SqFt
SOLD DATE : 10/20/2025
Key Details
Sold Price $527,500
Property Type Single Family Home
Sub Type Single Family Residence
Listing Status Sold
Purchase Type For Sale
Square Footage 1,406 sqft
Price per Sqft $375
Subdivision Nancy Heights 1
MLS Listing ID 250055532
Sold Date 10/20/25
Bedrooms 3
Full Baths 2
Year Built 1971
Annual Tax Amount $908
Lot Size 6,098 Sqft
Acres 0.14
Lot Dimensions 0.14
Property Sub-Type Single Family Residence
Property Description
Absolutely impeccably remodeled NW Reno home--close to UNR, schools, shopping, skiing and other recreational outings! This home has been updated top-to-bottom and includes new or newer: ROOF, remodeled kitchen & baths, white cabinets, interior & exterior lighting, tile backsplash, granite counters, Frigidaire stainless steel appliances & induction stove, LG washer & dryer, large baseboard moldings, interior doors, front door & side light, tile floors in baths, Bali blinds, HVAC system, electrical panel, water heater, fully insulated & drywalled garage w/newer insulated garage door & man door. On the exterior, enjoy a NEW ROOF (to be installed by October 15th), retaining walls & fencing in backyard, front yard landscaping w/auto-drip system, and beautiful pavered patio and driveway. This home is perfectly situated to face east in the afternoon for outdoor entertaining!
Location
State NV
County Washoe
Community Nancy Heights 1
Area Nancy Heights 1
Zoning SF8
Direction 7th Street, south on NANCY CIRCLE
Rooms
Family Room None
Other Rooms Entrance Foyer
Master Bedroom On Main Floor, Shower Stall
Dining Room Separate Formal Room
Kitchen Built-In Dishwasher
Interior
Interior Features Entrance Foyer, Pantry, Primary Downstairs, Smart Thermostat
Heating Forced Air, Natural Gas
Cooling Central Air
Flooring Laminate
Fireplace No
Appliance Electric Cooktop
Laundry Laundry Room, Shelves, Washer Hookup
Exterior
Exterior Feature Rain Gutters
Parking Features Attached, Garage, Garage Door Opener
Garage Spaces 2.0
Pool None
Utilities Available Cable Available, Electricity Connected, Internet Available, Natural Gas Connected, Phone Available, Sewer Connected, Water Connected, Water Meter Installed
View Y/N Yes
View Desert, Mountain(s)
Roof Type Composition,Pitched
Porch Patio
Total Parking Spaces 2
Garage Yes
Building
Lot Description Landscaped, Level, Sloped Down, Sprinklers In Front
Story 1
Foundation Crawl Space
Water Public
Structure Type Asbestos,Brick Veneer
New Construction No
Schools
Elementary Schools Warner
Middle Schools Clayton
High Schools Mcqueen
Others
Tax ID 00509227
Acceptable Financing 1031 Exchange, Cash, Conventional, FHA, VA Loan
Listing Terms 1031 Exchange, Cash, Conventional, FHA, VA Loan
Special Listing Condition Standard
Read Less Info
Want to know what your home might be worth? Contact us for a FREE valuation!

Our team is ready to help you sell your home for the highest possible price ASAP

"My job is to find and attract mastery-based agents to the office, protect the culture, and make sure everyone is happy! "






