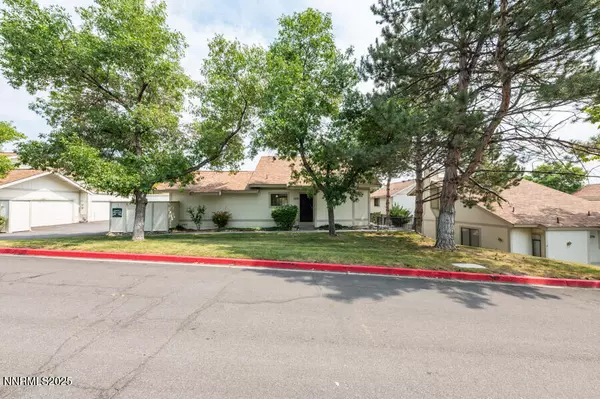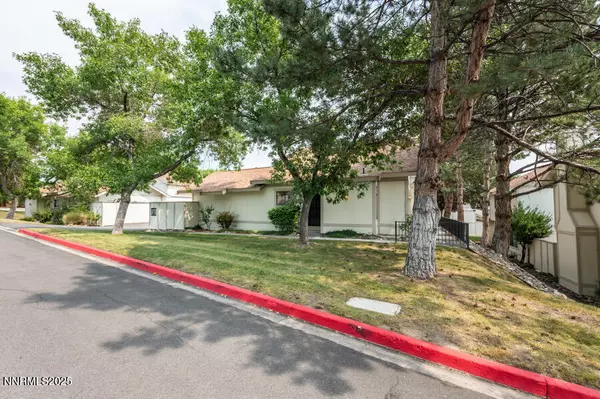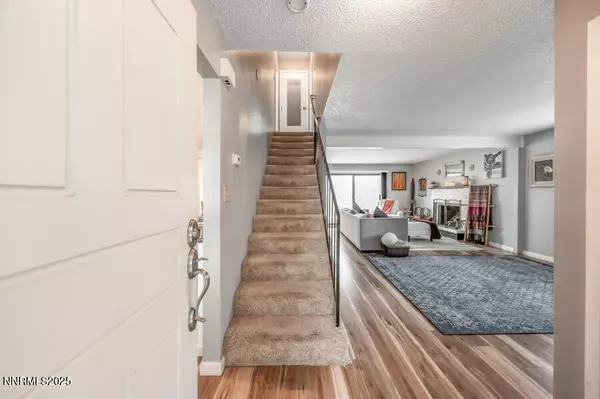$365,000
$379,000
3.7%For more information regarding the value of a property, please contact us for a free consultation.
2 Beds
2 Baths
1,314 SqFt
SOLD DATE : 10/22/2025
Key Details
Sold Price $365,000
Property Type Townhouse
Sub Type Townhouse
Listing Status Sold
Purchase Type For Sale
Square Footage 1,314 sqft
Price per Sqft $277
Subdivision Sierra Loma 3
MLS Listing ID 250055485
Sold Date 10/22/25
Bedrooms 2
Full Baths 2
HOA Fees $360/mo
Year Built 1977
Annual Tax Amount $1,157
Lot Size 1,608 Sqft
Acres 0.04
Lot Dimensions 0.04
Property Sub-Type Townhouse
Property Description
Charming 2-Bedroom Townhome with Community Amenities & Prime Location. Welcome to this beautifully maintained 2-bedroom, 2-bathroom home offering comfort, convenience, and thoughtful upgrades. Originally designed as a 3-bedroom, the main floor has been reconfigured to create a spacious, open-concept living area with a wood-burning fireplace, large windows for natural light and cross-breezes, and blackout shades in the living room and primary suite. The upgraded kitchen and renovated downstairs bathroom pair seamlessly with newer hickory wood floors, while the vaulted ceiling in the primary bedroom adds to the airy feel. Additional highlights include: Private enclosed patio with a rose bush trellis, Garage with workbench, built-in cabinets, and attic storage (accessed through the primary closet), two community pools, a recreation center, and greenbelt views with mature shade trees right outside your front door, just a 10-minute walk to the dog park and 15 minutes to shopping and dining and zoned for McQueen High School. This townhome balances indoor comfort with outdoor enjoyment, making it an excellent fit for both everyday living and entertaining.
Location
State NV
County Washoe
Community Sierra Loma 3
Area Sierra Loma 3
Zoning sf8
Direction McCarren to rt on 7th, lft on Conway, rt on Bowie, rt on Freddie, home on Lft
Rooms
Family Room None
Other Rooms None
Dining Room Living Room Combination
Kitchen Built-In Dishwasher
Interior
Interior Features Ceiling Fan(s), High Ceilings
Heating Forced Air, Natural Gas
Flooring Wood
Fireplaces Number 1
Fireplaces Type Wood Burning
Fireplace Yes
Appliance Electric Cooktop
Laundry In Kitchen, Laundry Area, Shelves
Exterior
Exterior Feature None
Parking Features Additional Parking, Attached, Garage, Garage Door Opener
Garage Spaces 2.0
Pool None
Utilities Available Electricity Connected, Natural Gas Connected, Sewer Connected, Water Connected
Amenities Available Clubhouse, Landscaping, Maintenance Grounds, Maintenance Structure, Parking, Pool, Recreation Room
View Y/N Yes
View Trees/Woods
Roof Type Composition,Pitched,Shingle
Porch Patio
Total Parking Spaces 2
Garage Yes
Building
Lot Description Common Area, Cul-De-Sac, Landscaped
Story 2
Foundation Crawl Space, Full Perimeter
Water Public
Structure Type Wood Siding
New Construction No
Schools
Elementary Schools Towles
Middle Schools Clayton
High Schools Mcqueen
Others
Tax ID 001-340-65
Acceptable Financing 1031 Exchange, Cash, Conventional, FHA, VA Loan
Listing Terms 1031 Exchange, Cash, Conventional, FHA, VA Loan
Special Listing Condition Standard
Read Less Info
Want to know what your home might be worth? Contact us for a FREE valuation!

Our team is ready to help you sell your home for the highest possible price ASAP

"My job is to find and attract mastery-based agents to the office, protect the culture, and make sure everyone is happy! "






