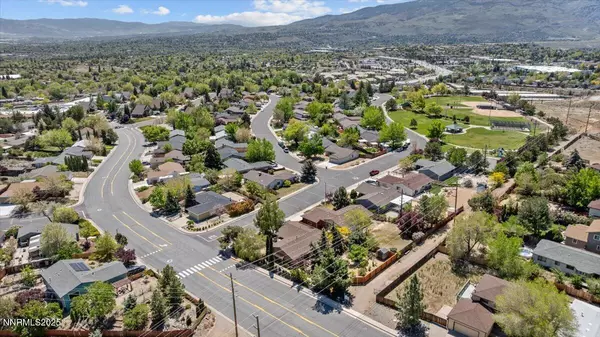$499,000
$499,000
For more information regarding the value of a property, please contact us for a free consultation.
3 Beds
2 Baths
1,464 SqFt
SOLD DATE : 10/21/2025
Key Details
Sold Price $499,000
Property Type Single Family Home
Sub Type Single Family Residence
Listing Status Sold
Purchase Type For Sale
Square Footage 1,464 sqft
Price per Sqft $340
Subdivision Sierra Hills
MLS Listing ID 250052921
Sold Date 10/21/25
Bedrooms 3
Full Baths 2
Year Built 1983
Annual Tax Amount $1,814
Lot Size 9,835 Sqft
Acres 0.23
Lot Dimensions 0.23
Property Sub-Type Single Family Residence
Property Description
This charming 3-bedroom, 2-bathroom home offers 1,464 sq ft of thoughtfully designed living space, complete with a 2-car garage. Enjoy the benefits of an open floor plan, perfect for entertaining or everyday living. The home features updated flooring throughout, a beautifully renovated primary bathroom, and a spacious laundry room with extra storage.
Step outside to a large backyard with a covered patio—ideal for summer BBQs or relaxing in the shade. With a great layout and modern touches, this home checks all the boxes for comfort, space, and style.
Location
State NV
County Washoe
Community Sierra Hills
Area Sierra Hills
Zoning sf8
Rooms
Family Room Ceiling Fan(s)
Other Rooms None
Master Bedroom Double Sinks, Walk-In Closet(s) 2
Dining Room Family Room Combination
Kitchen Disposal
Interior
Interior Features High Ceilings
Heating Natural Gas
Flooring Wood
Fireplace No
Laundry Cabinets, Laundry Room
Exterior
Exterior Feature None
Parking Features Attached, Garage
Garage Spaces 2.0
Pool None
Utilities Available Cable Connected, Electricity Connected, Internet Connected, Natural Gas Connected, Phone Available, Sewer Connected, Water Connected
View Y/N No
Roof Type Composition,Pitched
Porch Patio
Total Parking Spaces 2
Garage Yes
Building
Lot Description Sprinklers In Front, Sprinklers In Rear
Story 1
Foundation Crawl Space
Water Public
Structure Type Wood Siding
New Construction No
Schools
Elementary Schools Towles
Middle Schools Clayton
High Schools Mcqueen
Others
Tax ID 001-162-02
Acceptable Financing Cash, Conventional, FHA, VA Loan
Listing Terms Cash, Conventional, FHA, VA Loan
Special Listing Condition Standard
Read Less Info
Want to know what your home might be worth? Contact us for a FREE valuation!

Our team is ready to help you sell your home for the highest possible price ASAP

"My job is to find and attract mastery-based agents to the office, protect the culture, and make sure everyone is happy! "






