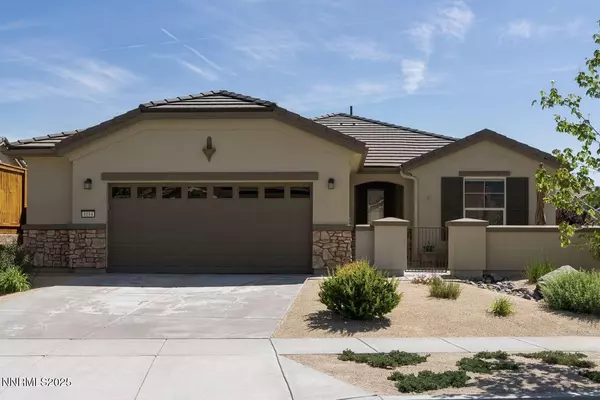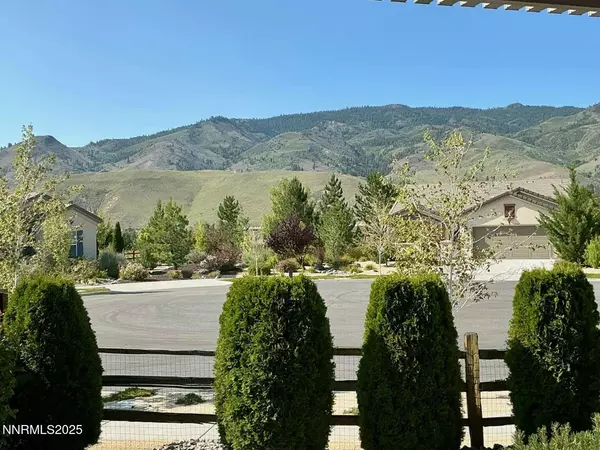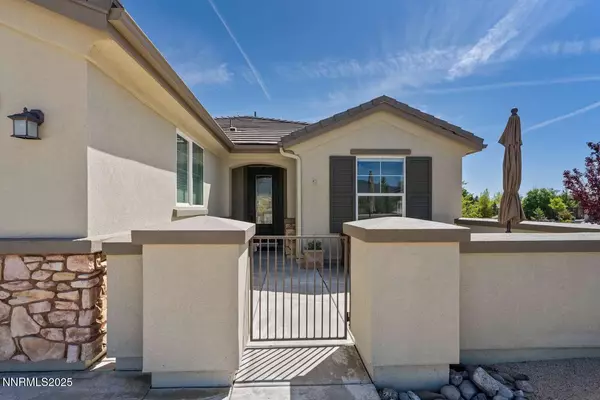$749,000
$749,000
For more information regarding the value of a property, please contact us for a free consultation.
2 Beds
2 Baths
1,636 SqFt
SOLD DATE : 10/24/2025
Key Details
Sold Price $749,000
Property Type Single Family Home
Sub Type Single Family Residence
Listing Status Sold
Purchase Type For Sale
Square Footage 1,636 sqft
Price per Sqft $457
Subdivision Sierra Canyon Village 15
MLS Listing ID 250051317
Sold Date 10/24/25
Bedrooms 2
Full Baths 2
HOA Fees $262/mo
Year Built 2015
Annual Tax Amount $4,153
Lot Size 9,583 Sqft
Acres 0.22
Lot Dimensions 0.22
Property Sub-Type Single Family Residence
Property Description
Experience Resort-Style Living Every Day! REMODELED for modern comfort and timeless style, this 2-bedroom, 2-bath home with office offers privacy and stunning views. Step inside to luxury vinyl plank flooring, custom cabinetry, a sleek fireplace, and premium quartz countertops. Enjoy upgraded finishes throughout, including Bosch kitchen appliances, Franke kitchen sink, Jacuzzi jetted tub with heater, and Hansgrohe faucets. The open-concept great room and kitchen are bathed in natural light from the desirable east-facing orientation—perfect for relaxing or entertaining. Custom cabinetry extends into the primary walk-in closet and garage, maximizing storage. Outside, enjoy a beautifully landscaped yard with an expansive paver patio, shaded by a stylish pergola. Two side gates and paver walkways provide easy yard access. Sierra Canyon offers miles of scenic trails, a world-class clubhouse with activities, a fitness center with indoor walking track and pool. Embrace the active adult lifestyle in this premier 55+ community. With no state income tax, clean air, vibrant nightlife, and a climate ideal for outdoor living, Sierra Canyon in Reno Nevada is the perfect place to enjoy life!
Location
State NV
County Washoe
Community Sierra Canyon Village 15
Area Sierra Canyon Village 15
Zoning PD
Direction I80-W Exit 5 to Somersett Ridge Pkwy I80-E Exit 2
Rooms
Family Room Great Rooms
Other Rooms In-Law Quarters
Master Bedroom Double Sinks, On Main Floor, Shower Stall, Walk-In Closet(s) 2
Dining Room Great Room
Kitchen Breakfast Bar
Interior
Interior Features In-Law Floorplan, No Interior Steps, Sliding Shelves
Heating Forced Air
Cooling Central Air
Flooring Luxury Vinyl
Fireplaces Number 1
Fireplaces Type Gas
Fireplace Yes
Laundry Cabinets, Laundry Room, Sink
Exterior
Exterior Feature Rain Gutters, Smart Irrigation
Parking Features Attached, Garage, Garage Door Opener
Garage Spaces 2.0
Pool Association
Utilities Available Cable Connected, Electricity Connected, Internet Connected, Natural Gas Connected, Phone Available, Sewer Connected, Water Connected, Cellular Coverage, Centralized Data Panel, Underground Utilities, Water Meter Installed
Amenities Available Clubhouse, Fitness Center, Pool, Recreation Room, Spa/Hot Tub, Tennis Court(s)
View Y/N Yes
View Mountain(s)
Roof Type Tile
Porch Patio
Total Parking Spaces 2
Garage Yes
Building
Lot Description Cul-De-Sac, Landscaped, Level, Sprinklers In Front, Sprinklers In Rear
Story 1
Foundation Slab
Water Public
Structure Type Attic/Crawl Hatchway(s) Insulated,Blown-In Insulation,Concrete,Ducts Professionally Air-Sealed,Frame,Radiant Barrier,Stucco
New Construction No
Schools
Elementary Schools Westergard
Middle Schools Billinghurst
High Schools Mcqueen
Others
Tax ID 238-271-05
Acceptable Financing Cash, Conventional
Listing Terms Cash, Conventional
Special Listing Condition Standard
Read Less Info
Want to know what your home might be worth? Contact us for a FREE valuation!

Our team is ready to help you sell your home for the highest possible price ASAP

"My job is to find and attract mastery-based agents to the office, protect the culture, and make sure everyone is happy! "






