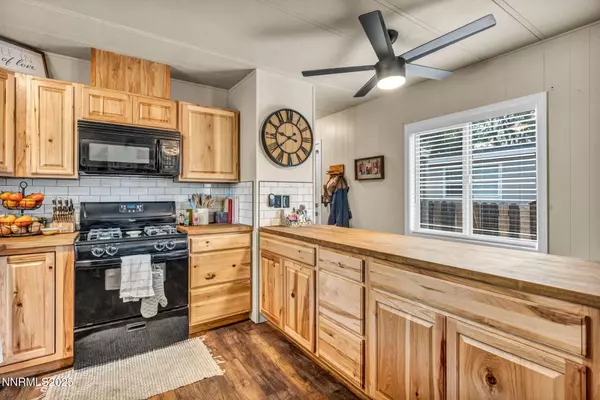$305,000
$305,000
For more information regarding the value of a property, please contact us for a free consultation.
2 Beds
2 Baths
994 SqFt
SOLD DATE : 10/28/2025
Key Details
Sold Price $305,000
Property Type Manufactured Home
Sub Type Manufactured Home
Listing Status Sold
Purchase Type For Sale
Square Footage 994 sqft
Price per Sqft $306
Subdivision Steamboat Springs Estates 1
MLS Listing ID 250055461
Sold Date 10/28/25
Bedrooms 2
Full Baths 2
HOA Fees $40
Year Built 1983
Annual Tax Amount $1,010
Lot Size 6,969 Sqft
Acres 0.16
Lot Dimensions 0.16
Property Sub-Type Manufactured Home
Property Description
Calling all South Reno adventurers! Check out this clean and cute home right at the base of Mt Rose . From here you're almost equal distance to Mt. Rose , Carson City, AND Virginia City! Want to stay in ? This home offers privacy and a garden !!! There is also a bonus room off the deck not considered in sq ft!
Possible interest rate buy down available call agent for more details.
Location
State NV
County Washoe
Community Steamboat Springs Estates 1
Area Steamboat Springs Estates 1
Zoning HDS
Rooms
Family Room Dining Room Combination
Other Rooms Workshop
Master Bedroom On Main Floor
Dining Room Family Room Combination
Kitchen Breakfast Bar
Interior
Interior Features Breakfast Bar, Kitchen Island, No Interior Steps, Primary Downstairs, Smart Thermostat
Heating Forced Air
Cooling Central Air
Flooring Laminate
Fireplace No
Appliance Gas Cooktop
Laundry Cabinets, Laundry Closet, Shelves, Washer Hookup
Exterior
Exterior Feature Rain Gutters
Parking Features Additional Parking, Carport
Utilities Available Electricity Connected, Internet Available, Phone Available, Sewer Connected, Water Connected, Water Meter Installed
Amenities Available Landscaping, Maintenance, Maintenance Grounds
View Y/N Yes
View Mountain(s), Trees/Woods
Roof Type Flat,Shingle
Porch Deck
Garage No
Building
Lot Description Level
Story 1
Foundation 8-Point, Crawl Space, Raised
Water Public
Structure Type Unknown
New Construction No
Schools
Elementary Schools Pleasant Valley
Middle Schools Marce Herz
High Schools Galena
Others
Tax ID 017-222-10
Acceptable Financing Cash, Conventional, FHA, VA Loan
Listing Terms Cash, Conventional, FHA, VA Loan
Special Listing Condition Standard
Read Less Info
Want to know what your home might be worth? Contact us for a FREE valuation!

Our team is ready to help you sell your home for the highest possible price ASAP

"My job is to find and attract mastery-based agents to the office, protect the culture, and make sure everyone is happy! "






