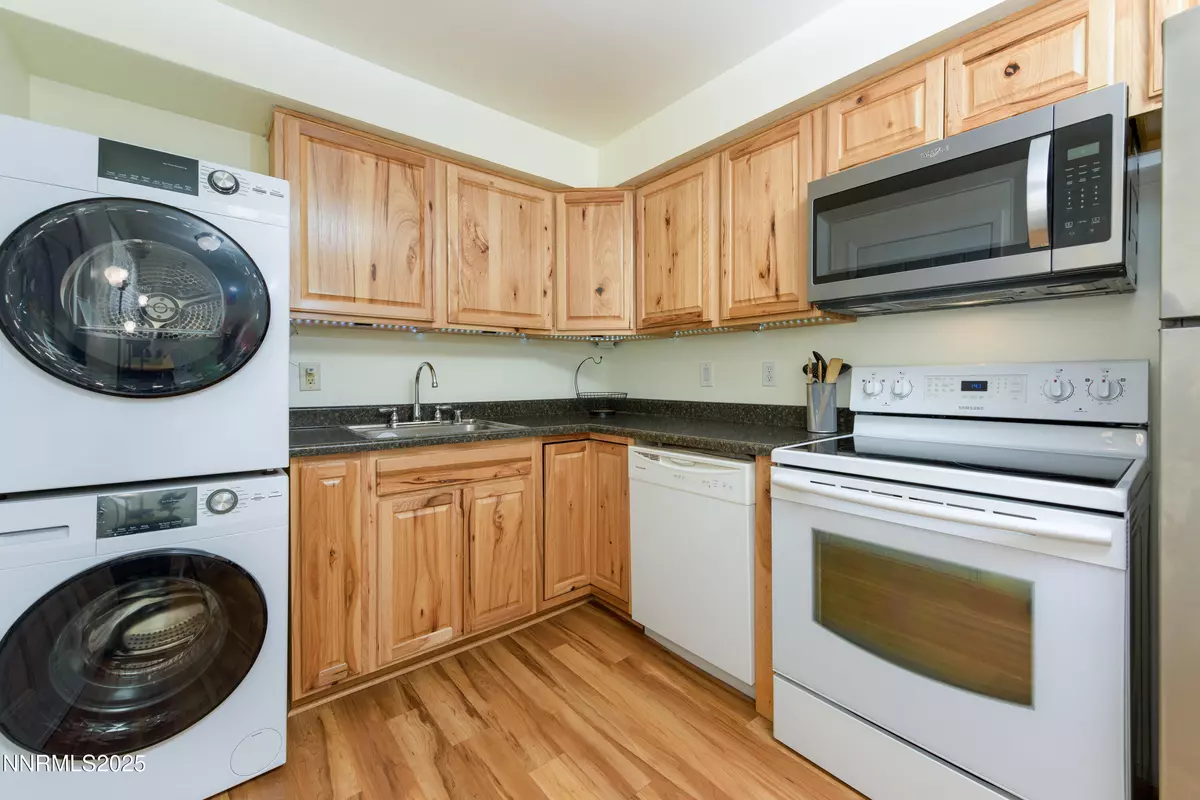$232,000
$245,000
5.3%For more information regarding the value of a property, please contact us for a free consultation.
2 Beds
1 Bath
848 SqFt
SOLD DATE : 10/28/2025
Key Details
Sold Price $232,000
Property Type Townhouse
Sub Type Townhouse
Listing Status Sold
Purchase Type For Sale
Square Footage 848 sqft
Price per Sqft $273
Subdivision Esplenade P.U.D.
MLS Listing ID 250054624
Sold Date 10/28/25
Bedrooms 2
Full Baths 1
HOA Fees $343/mo
Year Built 1964
Annual Tax Amount $397
Lot Size 871 Sqft
Acres 0.02
Lot Dimensions 0.02
Property Sub-Type Townhouse
Property Description
Back on the Market at No Fault of Seller or Home. Schedule your showing today for this Super Clean & Move in Ready Townhouse! Located in the desired West side of Carson City, this 2 Story, 2 bedroom - 1 bath Townhouse is near the Capital and Senate Buildings, shopping, restaurants, medical facilities, and much more! Fresh Interior Paint, New window blinds downstairs, ceiling fans in both bedrooms, All Kitchen Appliances and Washer/Dryer included with purchase! This Townhome is perfect for a starter home or an investment property. Not only does the HOA cover building and ground maintenance but, it also covers the Water/Sewer and trash services!!
Location
State NV
County Carson City
Community Esplenade P.U.D.
Area Esplenade P.U.D.
Zoning MFA
Rooms
Family Room None
Other Rooms None
Master Bedroom Walk-In Closet(s) 2
Dining Room Kitchen Combination
Kitchen Built-In Dishwasher
Interior
Interior Features Ceiling Fan(s), Walk-In Closet(s)
Heating Electric, Forced Air, Natural Gas
Cooling Central Air, Refrigerated
Flooring Vinyl
Fireplace No
Laundry In Kitchen, In Unit, Washer Hookup
Exterior
Exterior Feature Awning(s)
Parking Features Assigned
Pool None
Utilities Available Cable Available, Electricity Connected, Internet Available, Natural Gas Connected, Phone Available, Sewer Connected, Water Connected, Cellular Coverage
Amenities Available Landscaping, Maintenance, Maintenance Grounds
View Y/N Yes
View City, Mountain(s), Park/Greenbelt
Roof Type Asphalt,Composition,Pitched,Shingle
Garage No
Building
Lot Description Common Area, Landscaped, Level, Sprinklers In Front
Story 2
Foundation Crawl Space
Water Public
Structure Type Brick,Lap Siding,Wood Siding
New Construction No
Schools
Elementary Schools Bordewich-Bray
Middle Schools Carson
High Schools Carson
Others
Tax ID 003-291-03
Acceptable Financing 1031 Exchange, Cash, Conventional, FHA, VA Loan
Listing Terms 1031 Exchange, Cash, Conventional, FHA, VA Loan
Special Listing Condition Standard
Read Less Info
Want to know what your home might be worth? Contact us for a FREE valuation!

Our team is ready to help you sell your home for the highest possible price ASAP

"My job is to find and attract mastery-based agents to the office, protect the culture, and make sure everyone is happy! "






