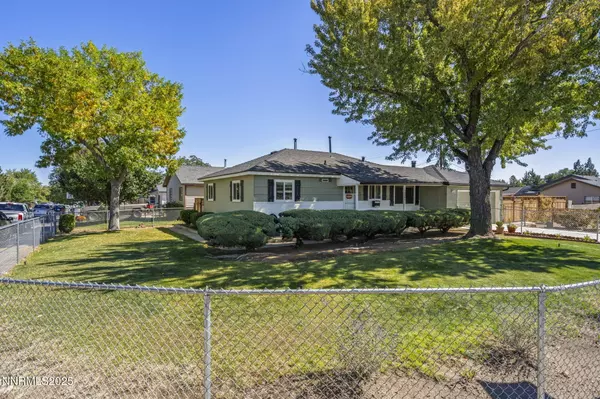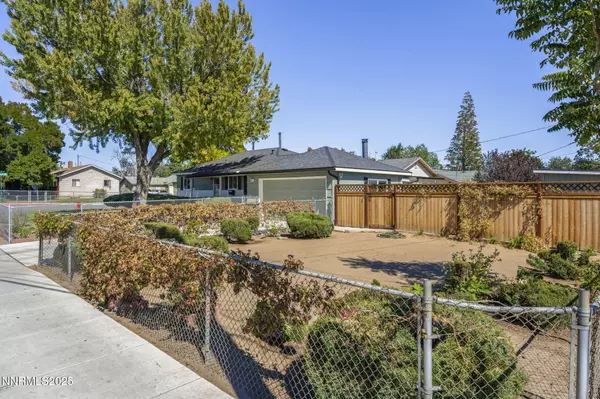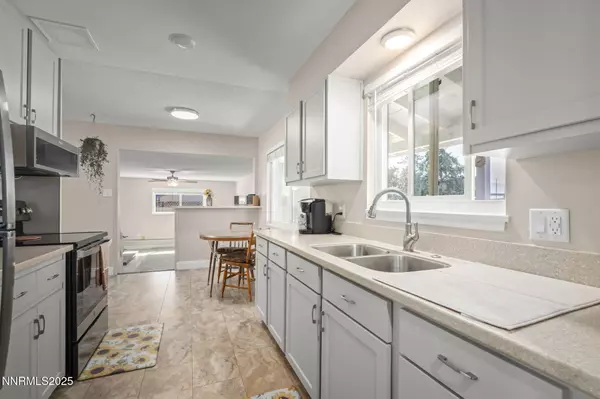$399,900
$399,900
For more information regarding the value of a property, please contact us for a free consultation.
2 Beds
1 Bath
1,305 SqFt
SOLD DATE : 10/29/2025
Key Details
Sold Price $399,900
Property Type Single Family Home
Sub Type Single Family Residence
Listing Status Sold
Purchase Type For Sale
Square Footage 1,305 sqft
Price per Sqft $306
Subdivision Hillboro 1
MLS Listing ID 250056310
Sold Date 10/29/25
Bedrooms 2
Full Baths 1
Year Built 1955
Annual Tax Amount $663
Lot Size 6,926 Sqft
Acres 0.16
Lot Dimensions 0.16
Property Sub-Type Single Family Residence
Property Description
Lovely single-level home on a spacious corner lot with room to add a garage. Currently offering 2 bedrooms and 1 bath, the versatile den could easily be converted back into a 3rd bedroom. The original garage has been transformed into a generous family room, while still retaining the garage door and storage space behind it. This home has been thoughtfully updated with a new roof, windows, gutters, upgraded PEX plumbing, new water heater, updated electrical panel, outlets, and ceiling fans. Inside, you'll find fresh carpet in the primary bedroom and a fully remodeled kitchen featuring new cabinetry, counters, and stainless steel appliances. The backyard boasts a fantastic workshop—perfect for a home office, studio, or hobbies—as well as a private patio, ideal for entertaining or relaxing with friends. A fantastic find that won't last long! Bundled service pricing available for buyer. Connect with listing agent for details.
Location
State NV
County Washoe
Community Hillboro 1
Area Hillboro 1
Zoning SF8
Rooms
Family Room Ceiling Fan(s)
Other Rooms Workshop
Master Bedroom On Main Floor
Dining Room Kitchen Combination
Kitchen Built-In Microwave
Interior
Interior Features Ceiling Fan(s), Primary Downstairs
Heating Wall Furnace
Cooling Evaporative Cooling
Flooring Ceramic Tile
Fireplaces Number 1
Fireplaces Type Free Standing, Wood Burning Stove
Fireplace Yes
Laundry Laundry Closet
Exterior
Exterior Feature Rain Gutters
Parking Features Parking Pad
Pool None
Utilities Available Cable Available, Electricity Connected, Natural Gas Connected, Phone Available, Sewer Connected, Water Connected, Water Meter Installed
View Y/N Yes
View Mountain(s)
Roof Type Composition,Pitched
Porch Patio
Garage No
Building
Lot Description Corner Lot, Level
Story 1
Foundation Crawl Space
Water Public
Structure Type Asbestos,Cedar,Shingle Siding
New Construction No
Schools
Elementary Schools Duncan
Middle Schools Traner
High Schools Hug
Others
Tax ID 008-042-01
Acceptable Financing Cash, Conventional, FHA, VA Loan
Listing Terms Cash, Conventional, FHA, VA Loan
Special Listing Condition Standard
Read Less Info
Want to know what your home might be worth? Contact us for a FREE valuation!

Our team is ready to help you sell your home for the highest possible price ASAP

"My job is to find and attract mastery-based agents to the office, protect the culture, and make sure everyone is happy! "






