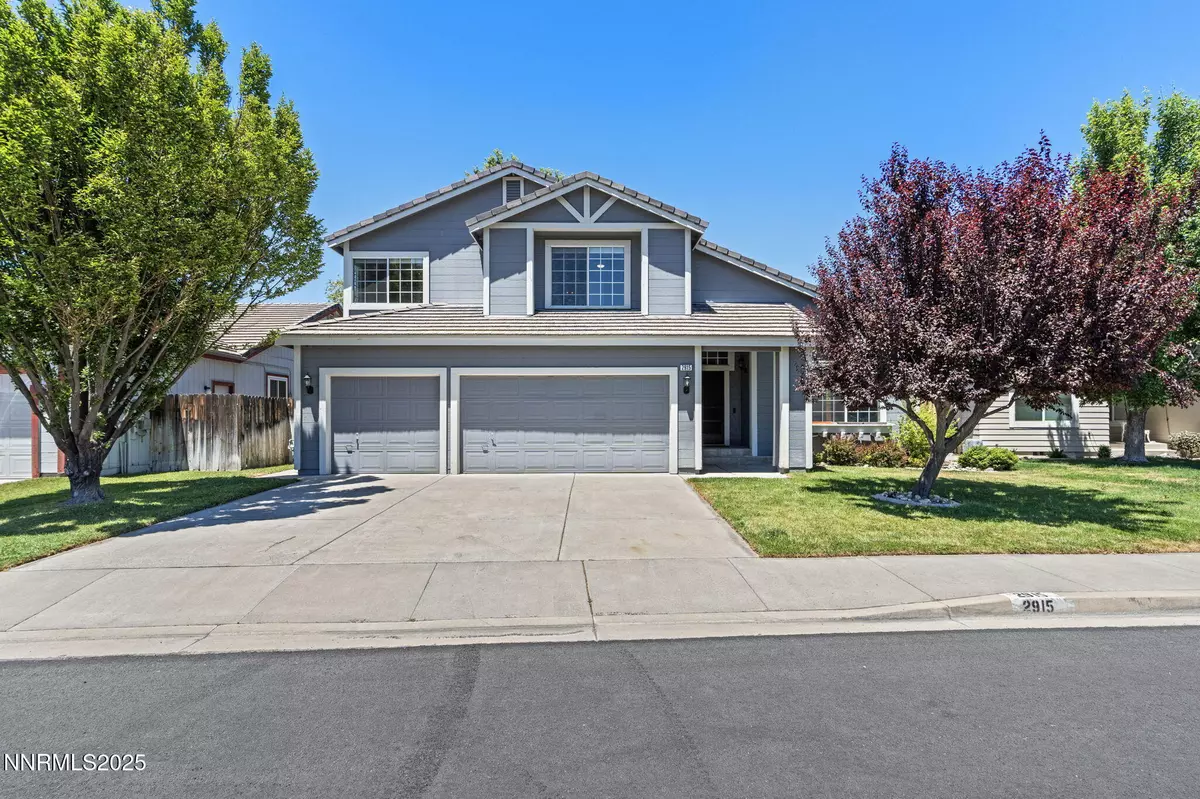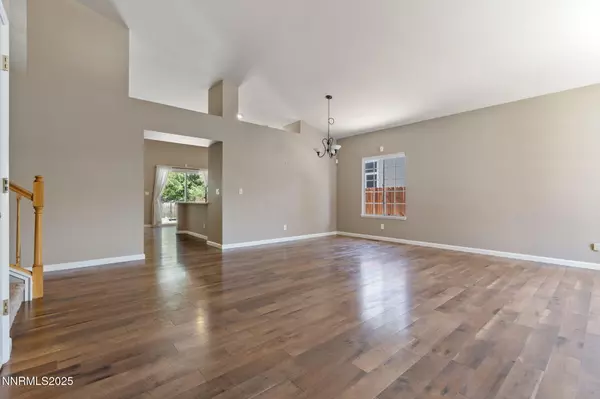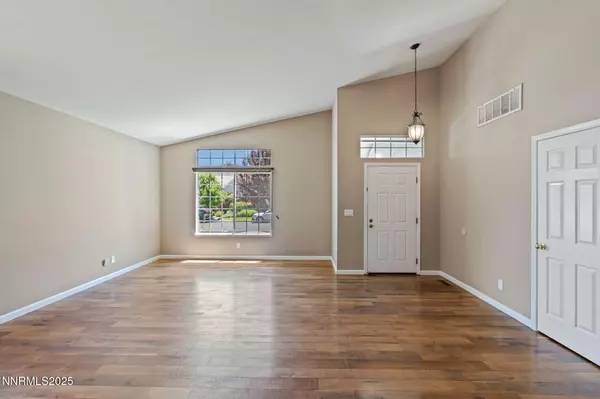$645,000
$659,900
2.3%For more information regarding the value of a property, please contact us for a free consultation.
4 Beds
3 Baths
2,082 SqFt
SOLD DATE : 10/30/2025
Key Details
Sold Price $645,000
Property Type Single Family Home
Sub Type Single Family Residence
Listing Status Sold
Purchase Type For Sale
Square Footage 2,082 sqft
Price per Sqft $309
MLS Listing ID 250052620
Sold Date 10/30/25
Bedrooms 4
Full Baths 2
Half Baths 1
HOA Fees $70/mo
Year Built 1994
Annual Tax Amount $3,038
Lot Size 6,098 Sqft
Acres 0.14
Lot Dimensions 0.14
Property Sub-Type Single Family Residence
Property Description
Location, location, location! Established neighborhood of Rosewood Lakes is conveniently located between South Reno and Sparks, just off Veterans Parkway. This spacious floor plan features the primary suite on the main level, complete with a walk-in closet, double sinks, a soaking tub, and a walk-in shower. The kitchen has been fully remodeled with custom Schuler cabinets, quartz countertops, soft-close drawers, under-cabinet lighting, a tile backsplash, and a built-in wine fridge—perfect for both everyday living and entertaining. You'll also appreciate the luxury vinyl plank flooring, fresh interior upgrades, and a new furnace and A/C installed in 2023. Upstairs offers three additional bedrooms and a large bathroom with dual sinks and generous storage. Built-in closet systems throughout the home. The laundry room includes upper cabinets and a utility sink, and the finished, oversized 3-car garage has tons of storage with built in cabinets. The backyard features mature landscaping, a full sprinkler system, and a concrete patio, home backs up to a quiet creek, offering a relaxing outdoor space for gatherings or quiet evenings. Enjoy community amenities such as a pool, clubhouse, tennis courts, a private neighborhood park, and nearby walking trails—all maintained by the HOA which is only seventy dollars a month. Great location, Move in Ready, Low property taxes, Resort style hoa amenities, schedule your showing today! If you have questions on financing please call. I have a great lender ready to pre-approve potential buyers!
Location
State NV
County Washoe
Zoning SPD
Direction Veterans Prkw, Mira Loma Dr, Fairwood Dr.
Rooms
Family Room Ceiling Fan(s)
Other Rooms Bedroom Office Main Floor
Master Bedroom Double Sinks, On Main Floor, Shower Stall, Walk-In Closet(s) 2
Dining Room Separate Formal Room
Kitchen Breakfast Bar
Interior
Interior Features Breakfast Bar, Ceiling Fan(s), High Ceilings, Pantry, Primary Downstairs, Sliding Shelves, Smart Thermostat, Vaulted Ceiling(s), Walk-In Closet(s)
Heating Forced Air, Natural Gas
Cooling Central Air, Refrigerated
Flooring Tile
Fireplaces Number 1
Fireplaces Type Gas
Fireplace Yes
Appliance Gas Cooktop
Laundry Cabinets, Laundry Room, Sink
Exterior
Exterior Feature Dog Run, Tennis Court(s)
Parking Features Attached, Garage, Garage Door Opener
Garage Spaces 3.0
Pool None
Utilities Available Cable Available, Electricity Connected, Internet Available, Natural Gas Connected, Phone Available, Sewer Connected, Water Connected, Cellular Coverage, Underground Utilities, Water Meter Installed
Amenities Available Pool, Spa/Hot Tub, Tennis Court(s), Clubhouse/Recreation Room
View Y/N Yes
View City, Rural, Trees/Woods
Roof Type Pitched,Tile
Porch Patio
Total Parking Spaces 3
Garage Yes
Building
Lot Description Common Area, Level, Sprinklers In Front, Sprinklers In Rear
Story 2
Foundation Crawl Space
Water Public
Structure Type Attic/Crawl Hatchway(s) Insulated,Wood Siding
New Construction No
Schools
Elementary Schools Hidden Valley
Middle Schools Pine
High Schools Wooster
Others
Tax ID 021-702-14
Acceptable Financing 1031 Exchange, Cash, Conventional, FHA, VA Loan
Listing Terms 1031 Exchange, Cash, Conventional, FHA, VA Loan
Special Listing Condition Standard
Read Less Info
Want to know what your home might be worth? Contact us for a FREE valuation!

Our team is ready to help you sell your home for the highest possible price ASAP

"My job is to find and attract mastery-based agents to the office, protect the culture, and make sure everyone is happy! "






