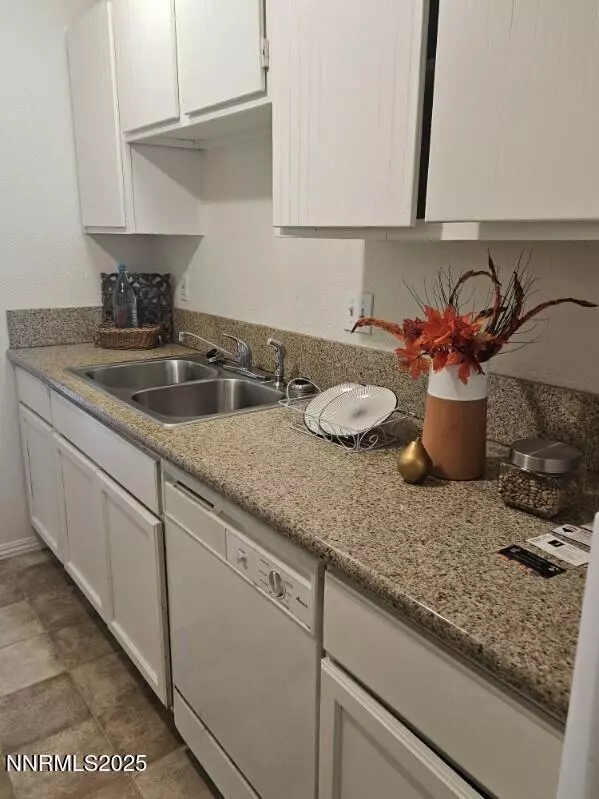$354,000
$359,900
1.6%For more information regarding the value of a property, please contact us for a free consultation.
5 Beds
2 Baths
1,436 SqFt
SOLD DATE : 10/30/2025
Key Details
Sold Price $354,000
Property Type Single Family Home
Sub Type Single Family Residence
Listing Status Sold
Purchase Type For Sale
Square Footage 1,436 sqft
Price per Sqft $246
Subdivision Sherman Park Estates
MLS Listing ID 250055078
Sold Date 10/30/25
Bedrooms 5
Full Baths 2
Year Built 1980
Annual Tax Amount $639
Lot Size 4,007 Sqft
Acres 0.09
Lot Dimensions 0.09
Property Sub-Type Single Family Residence
Property Description
Fantastic Starter Home, that is centrally located in North Reno. This is a great investor opportunity as well. Kitchen & bathrooms offer granite style countertops. A new electric range/oven has been added to the kitchen. This home has been remodeled with a garage conversion into two additional bedrooms & may not be permitted. This home has a new interior paint & carpet in the master bedroom. Come check it out, It is price to sell!
Location
State NV
County Washoe
Community Sherman Park Estates
Area Sherman Park Estates
Zoning MF14
Direction Montello, Trainer, Butler
Rooms
Family Room None
Other Rooms None
Dining Room Living Room Combination
Kitchen Built-In Dishwasher
Interior
Interior Features Ceiling Fan(s)
Heating Natural Gas
Cooling Evaporative Cooling
Flooring Laminate
Fireplace No
Laundry Laundry Closet, Shelves
Exterior
Exterior Feature None
Parking Features Common
Pool None
Utilities Available Cable Available, Electricity Available, Electricity Connected, Internet Available, Natural Gas Available, Natural Gas Connected, Phone Available, Sewer Available, Sewer Connected, Water Available, Water Connected, Cellular Coverage
View Y/N No
Roof Type Composition,Pitched,Shingle
Porch Patio
Garage No
Building
Story 1
Foundation Crawl Space
Water Public
Structure Type Wood Siding
New Construction No
Schools
Elementary Schools Duncan
Middle Schools Traner
High Schools Hug
Others
Tax ID 008-401-13
Acceptable Financing 1031 Exchange, Cash, Conventional, FHA, VA Loan
Listing Terms 1031 Exchange, Cash, Conventional, FHA, VA Loan
Special Listing Condition Standard
Read Less Info
Want to know what your home might be worth? Contact us for a FREE valuation!

Our team is ready to help you sell your home for the highest possible price ASAP

"My job is to find and attract mastery-based agents to the office, protect the culture, and make sure everyone is happy! "






