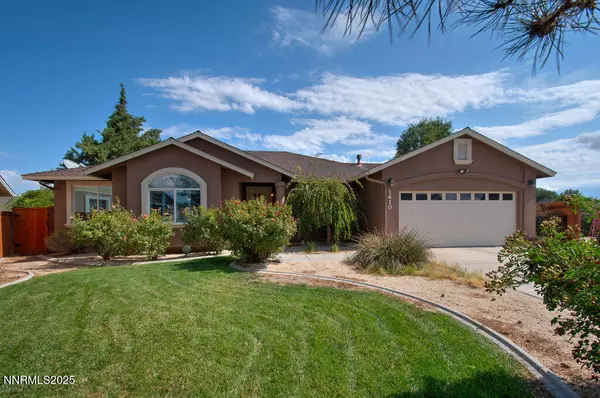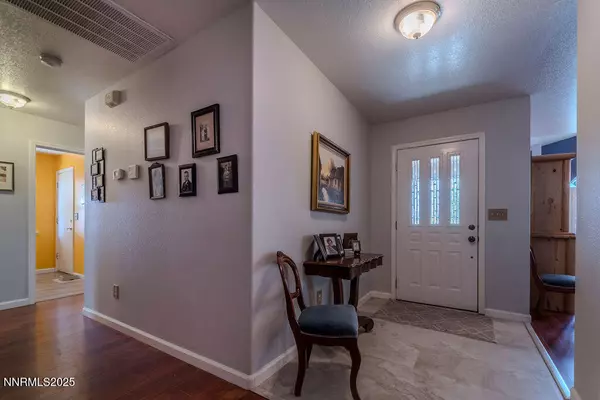$420,000
$415,000
1.2%For more information regarding the value of a property, please contact us for a free consultation.
3 Beds
2 Baths
1,747 SqFt
SOLD DATE : 10/30/2025
Key Details
Sold Price $420,000
Property Type Single Family Home
Sub Type Single Family Residence
Listing Status Sold
Purchase Type For Sale
Square Footage 1,747 sqft
Price per Sqft $240
Subdivision Desert Lakes
MLS Listing ID 250055843
Sold Date 10/30/25
Bedrooms 3
Full Baths 2
HOA Fees $8/ann
Year Built 1997
Annual Tax Amount $1,779
Lot Size 8,276 Sqft
Acres 0.19
Lot Dimensions 0.19
Property Sub-Type Single Family Residence
Property Description
A beautiful home in a quiet cul-de-sac, and on the 8th fairway at The Ranch public golf course in Fernley. The floor plan allows for a formal living and dining area, and a family room providing golf course views. The back yard is fully fenced. The living/dining area has decorative glass accents in the 1/4 round window. Kitchen has a breakfast nook area, granite countertops and a decorative backsplash. The kitchen island adds additional cabinet space and provides the breakfast bar area. Other than the kitchen and entry, the house is done in an attractive laminate flooring. Kitchen and entry are newer vinyl tile for easy cleaning. Owners installed plantation shutters about 2 years ago to almost all of the windows in the home. Rubber tiled flooring accents the garage. Exterior features include a dog run, shed, tiled rear patio and partially covered, a koi pond and water feature. R/O System at kitchen sink. Refrigerator in kitchen, additional refrigerator and water softener stay at no value nor implied warranty.. Please check out the photos and the video of the property.
Location
State NV
County Lyon
Community Desert Lakes
Area Desert Lakes
Zoning SF6
Direction Hwy 50 to Julia golf course exit. Follow to Mary Lou Lane - go R. At Mary Ct - turn L.
Rooms
Family Room Ceiling Fan(s)
Other Rooms None
Master Bedroom Double Sinks, Shower Stall, Walk-In Closet(s) 2
Dining Room Living Room Combination
Kitchen Breakfast Bar
Interior
Interior Features Breakfast Bar, Ceiling Fan(s), Pantry, Walk-In Closet(s)
Heating Forced Air, Natural Gas
Cooling Central Air
Flooring Laminate
Fireplaces Number 1
Fireplaces Type Gas Log
Fireplace Yes
Appliance Additional Refrigerator(s)
Laundry Cabinets, Laundry Room
Exterior
Exterior Feature Dog Run, Rain Gutters
Parking Features Attached, Garage, Garage Door Opener
Garage Spaces 2.0
Pool None
Utilities Available Electricity Connected, Internet Available, Internet Connected, Natural Gas Connected, Phone Available, Sewer Connected, Water Connected, Water Meter Installed
Amenities Available None
View Y/N Yes
View Golf Course
Roof Type Composition
Total Parking Spaces 2
Garage Yes
Building
Lot Description Cul-De-Sac, Landscaped, On Golf Course, Sprinklers In Front, Sprinklers In Rear
Story 1
Foundation Crawl Space
Water Public
Structure Type Stucco
New Construction No
Schools
Elementary Schools East Valley
Middle Schools Silverland
High Schools Fernley
Others
Tax ID 020-534-97
Acceptable Financing 1031 Exchange, Cash, Conventional, FHA, USDA Loan, VA Loan
Listing Terms 1031 Exchange, Cash, Conventional, FHA, USDA Loan, VA Loan
Special Listing Condition Standard
Read Less Info
Want to know what your home might be worth? Contact us for a FREE valuation!

Our team is ready to help you sell your home for the highest possible price ASAP

"My job is to find and attract mastery-based agents to the office, protect the culture, and make sure everyone is happy! "






