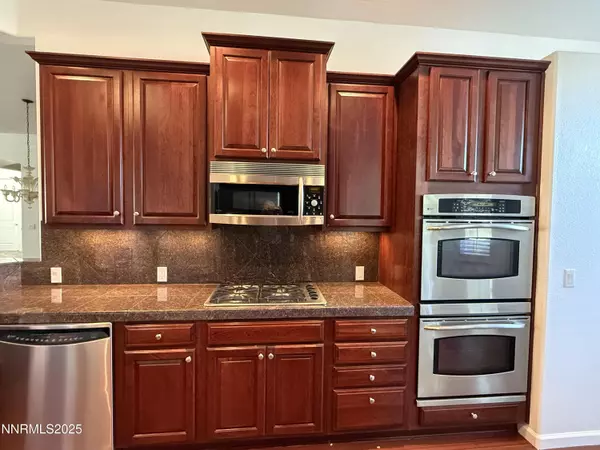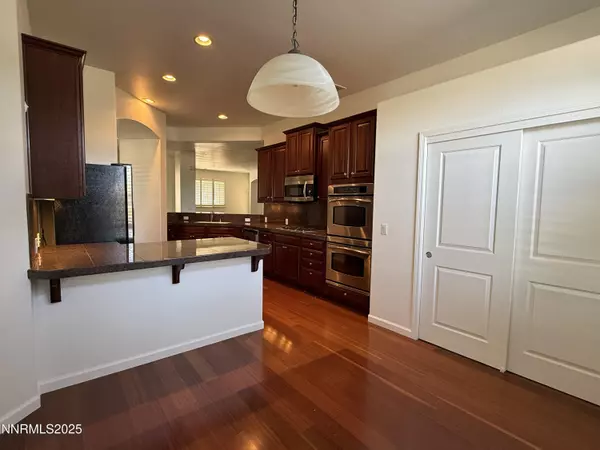$663,000
$699,000
5.2%For more information regarding the value of a property, please contact us for a free consultation.
3 Beds
2 Baths
2,309 SqFt
SOLD DATE : 10/26/2025
Key Details
Sold Price $663,000
Property Type Condo
Sub Type Condominium
Listing Status Sold
Purchase Type For Sale
Square Footage 2,309 sqft
Price per Sqft $287
Subdivision Fleur De Lis Phase 2
MLS Listing ID 250053388
Sold Date 10/26/25
Bedrooms 3
Full Baths 2
HOA Fees $885/mo
Year Built 2004
Annual Tax Amount $3,144
Lot Size 3,731 Sqft
Acres 0.09
Lot Dimensions 0.09
Property Sub-Type Condominium
Property Description
Welcome to the spacious and thoughtfully designed 3 bedroom, 2 bath bottom floor condo offering 2309 sq ft of comfortable living in the desirable, resort-style community of Fleur De Lis, now with a brand new furnace and air conditioner. Step inside to find elegant hardwood floors in the living and dining room, brand new thick carpet in the bedrooms and brand new luxury vinyl plank in the bathrooms and laundry room plus a fresh coat of paint throughout. The open floor plan separates the spacious primary suite from the two guest bedrooms. All rooms have walk in closets with the primary closet having a custom organizer for optimal storage. One of the bedrooms has its own access to the hall full bathroom making it an ideal guest bedroom. Plantation shutters throughout adds charm and easy light control. The well-appointed kitchen includes double ovens, a large pantry and a dining nook with breakfast bar - ideal for both everyday living and entertaining. The laundry room is equally functional with a sink and cabinets. An extra storage room boasts a beautiful climate-controlled wine refrigerator with plenty of storage for delicious wines. You can take your bottle of wine or a cup of coffee and enjoy the serene views from your large covered patio which overlooks a tranquil pond and a lovely fountain. Perfect for entertaining and relaxing, it is accessible from the living room and the primary bedroom. Home comes with a large attached 2 car garage and a delightful front foyer that adds curb appeal and shade. Fleur De Lis is known for its lush landscaping and resort-style amenities, including a pool, a fitness center and an active community center with a wide range of events and activities. Some utilities are included in the HOA adding extra value to this great, easy to maintain home.
Location
State NV
County Washoe
Community Fleur De Lis Phase 2
Area Fleur De Lis Phase 2
Zoning Pd
Direction Carat to Wilbur May
Rooms
Family Room None
Other Rooms Entrance Foyer
Master Bedroom On Main Floor, Shower Stall, Walk-In Closet(s) 2
Dining Room Family Room Combination
Kitchen Breakfast Bar
Interior
Interior Features Breakfast Bar, Entrance Foyer, Pantry, Primary Downstairs, Walk-In Closet(s)
Heating Fireplace(s), Forced Air, Natural Gas
Cooling Central Air, Electric
Flooring Luxury Vinyl
Fireplaces Number 1
Fireplaces Type Gas Log
Fireplace Yes
Appliance Gas Cooktop
Laundry Cabinets, Laundry Room, Sink
Exterior
Parking Features Additional Parking, Common, Garage, Garage Door Opener
Garage Spaces 2.0
Pool None
Utilities Available Cable Available, Electricity Connected, Internet Available, Natural Gas Connected, Phone Available, Sewer Connected, Water Connected, Cellular Coverage, Water Meter Installed
Amenities Available Clubhouse, Fitness Center, Gated, Landscaping, Maintenance, Maintenance Grounds, Maintenance Structure, Management, Parking, Pool, Recreation Room, Sauna, Spa/Hot Tub
View Y/N Yes
View Park/Greenbelt
Roof Type Tile
Porch Patio
Total Parking Spaces 2
Garage No
Building
Lot Description Greenbelt, Sprinklers In Front, Sprinklers In Rear
Story 1
Foundation Slab
Water Public
Structure Type Stucco
New Construction No
Schools
Elementary Schools Double Diamond
Middle Schools Depoali
High Schools Damonte
Others
Tax ID 161-236-02
Acceptable Financing 1031 Exchange, Cash, Conventional, FHA, VA Loan
Listing Terms 1031 Exchange, Cash, Conventional, FHA, VA Loan
Special Listing Condition Standard
Read Less Info
Want to know what your home might be worth? Contact us for a FREE valuation!

Our team is ready to help you sell your home for the highest possible price ASAP

"My job is to find and attract mastery-based agents to the office, protect the culture, and make sure everyone is happy! "






